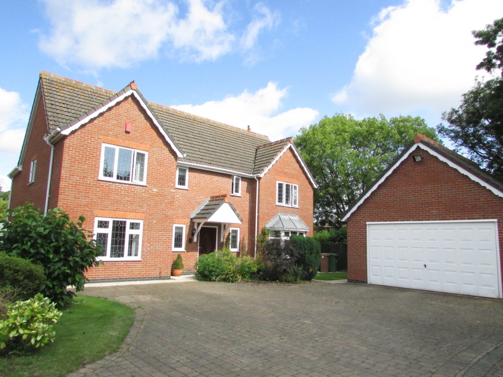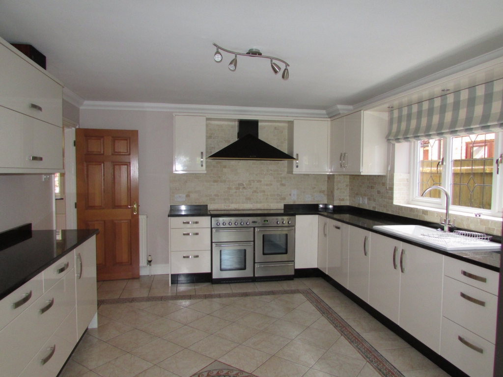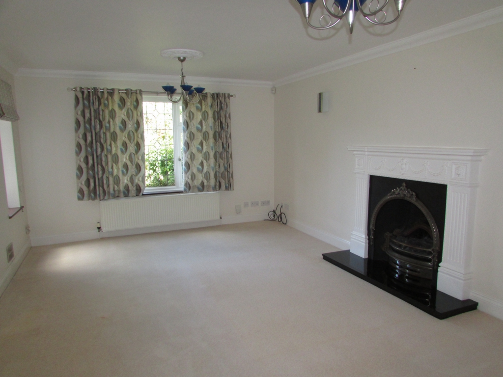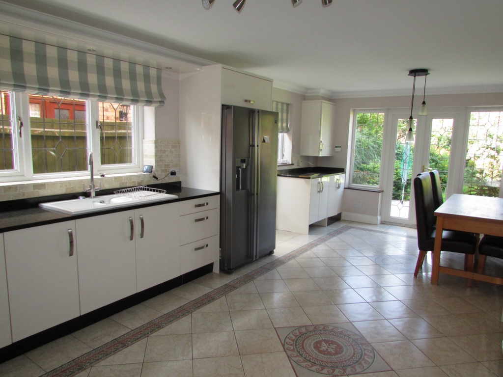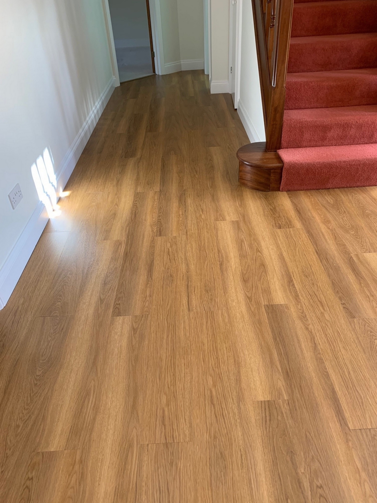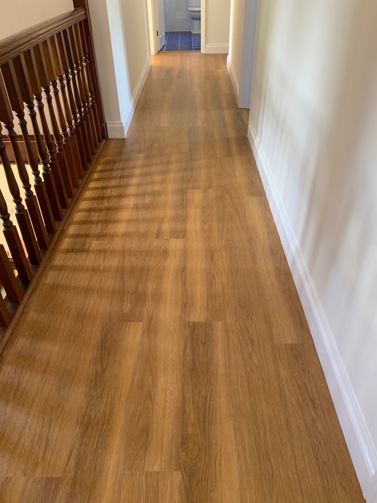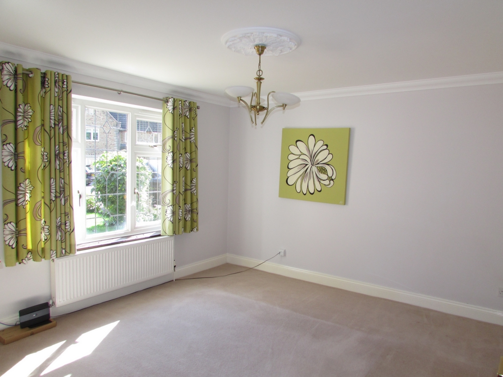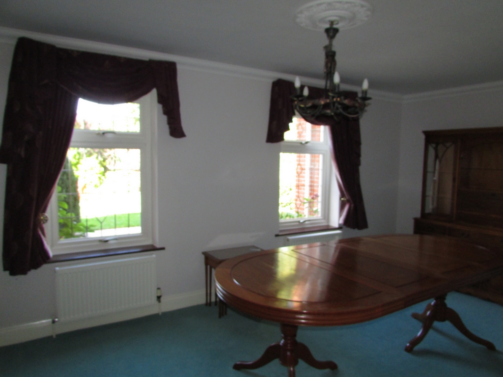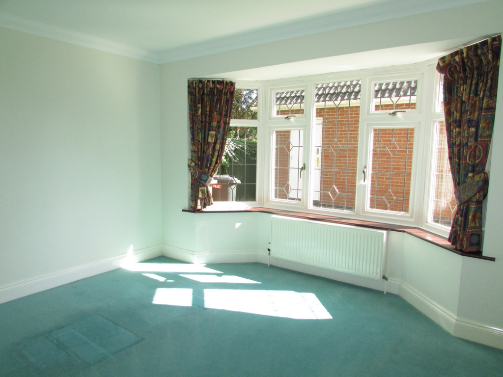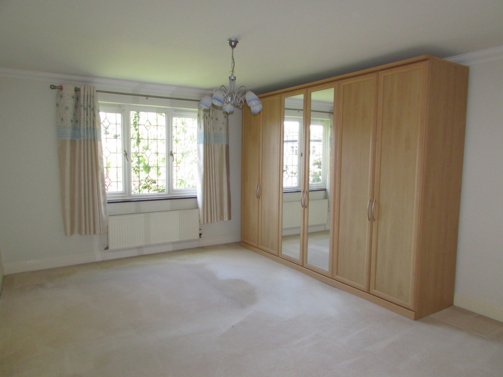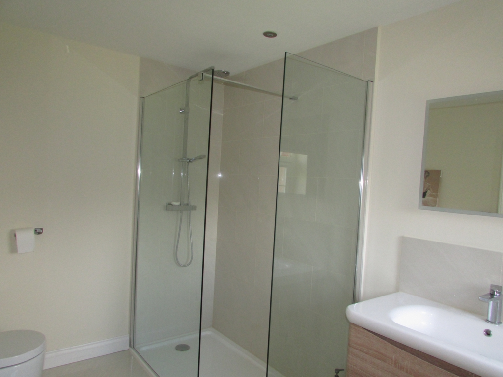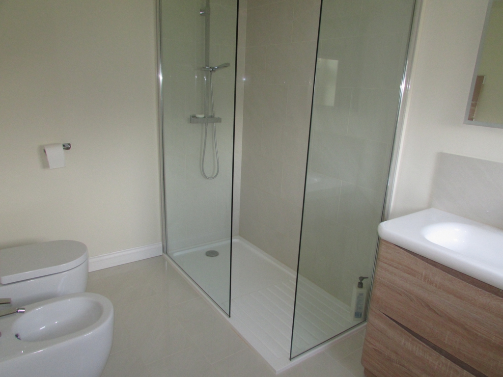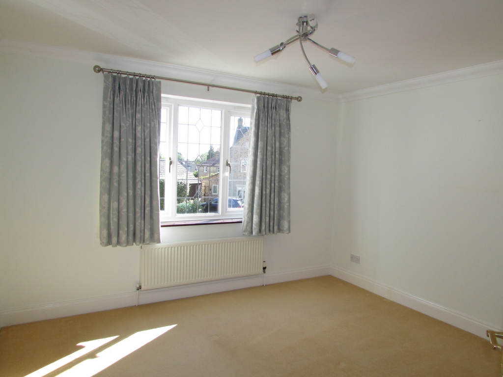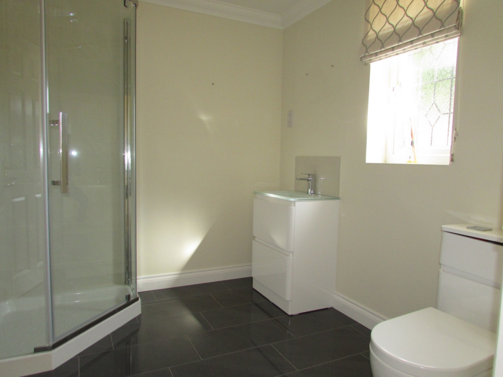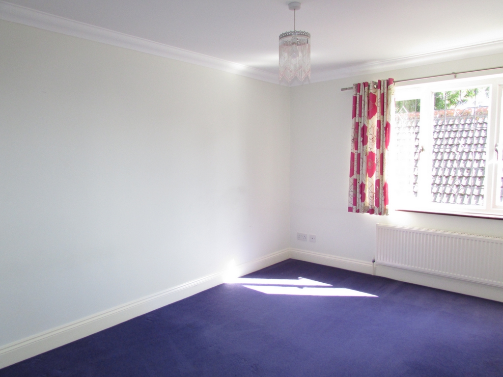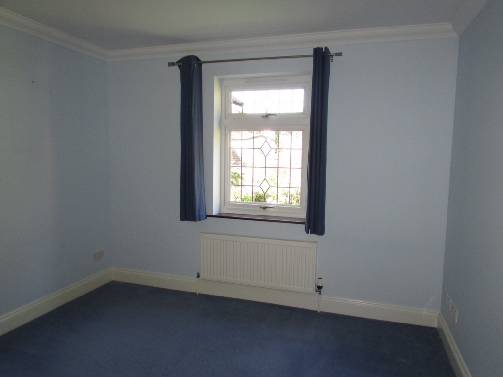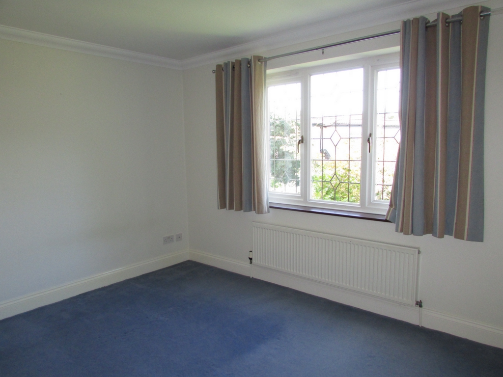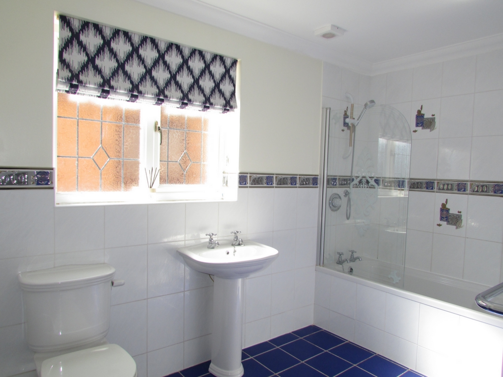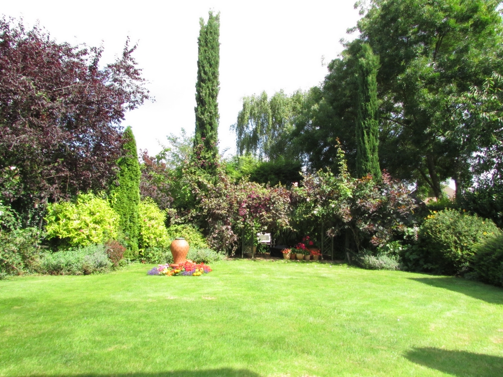Property Search
5 Bedroom Detached Let Agreed in Longthorpe - £2,395 pcm Tenancy Info
Excecutive deached family home
Four bedrooms, En-suite to master and guest room
Fitted kitchn & family bathroom
Cloackroom
Three reception rooms
Gas heating & Upvc double glazing
Enclosed rear garden
Double garage
Security gate
Easy access to the A1M
Executive detached family home situated in a sought-after location on Thorpe wood, the family home consists of a good size entrance hall, study, family room, dining room and lounge, fully fitted kitchen and guest cloakroom to the ground floor. Five bedrooms En-suite to master and guest room and family bathroom. The executive home benefits from gas heating and Upvc double glazing. Well-presented rear garden. Double garage with electric roller shutter. Security gate. Easy access to the A1M.
| Hallway | | |||
| Cloakroom | | |||
| Lounge | 19'7" x 12'5" (5.97m x 3.78m) | |||
| Dining room | 18'2" x 9'10" (5.54m x 3.00m) | |||
| Family room | 11'10" x 12'1" (3.61m x 3.68m) | |||
| Study | 12'4" x 11'9" (3.76m x 3.58m) | |||
| Kitchen breakfast | 23'4" x 12'1" (7.11m x 3.68m) | |||
| Landing | | |||
| Master bedroom | 16'1" x 12'4" (4.90m x 3.76m) | |||
| En-Suite | | |||
| Guest room/bedroom 2 | 12'1" x 11'11" (3.68m x 3.63m) | |||
| En-Suite | | |||
| Bedroom three | 13'8" x 9'0" (4.17m x 2.74m) | |||
| Bedroom four | 12'2" x 9'10" (3.71m x 3.00m) | |||
| Bedroom five | 12'2" x 9'1" (3.71m x 2.77m) | |||
| Family bathroom | 11'0" x 6'1" (3.35m x 1.85m) | |||
| Outside | | |||
| Rear garden | Mature and very well-presented rear garden. | |||
| Front | | |||
| Double garage | |
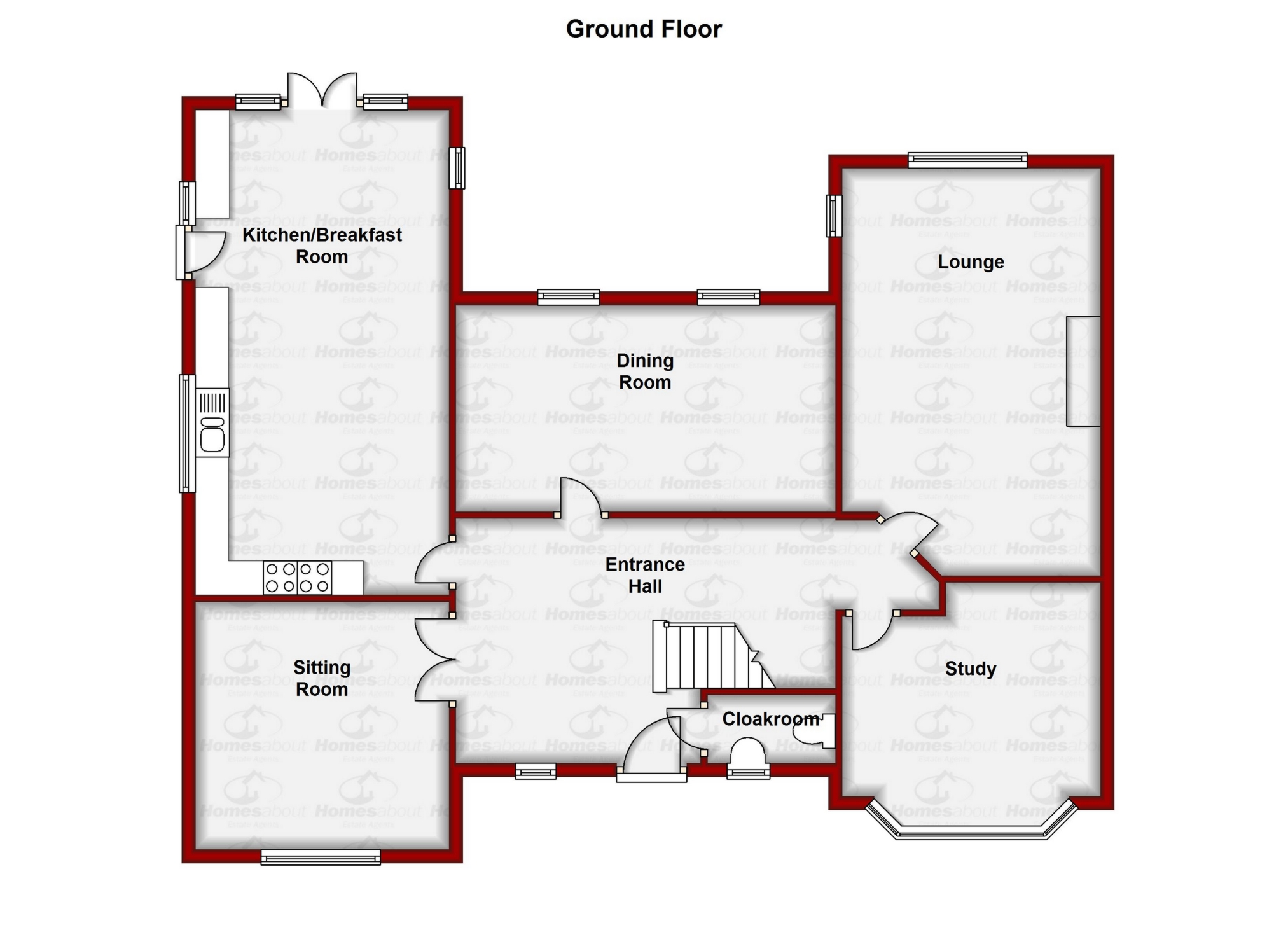
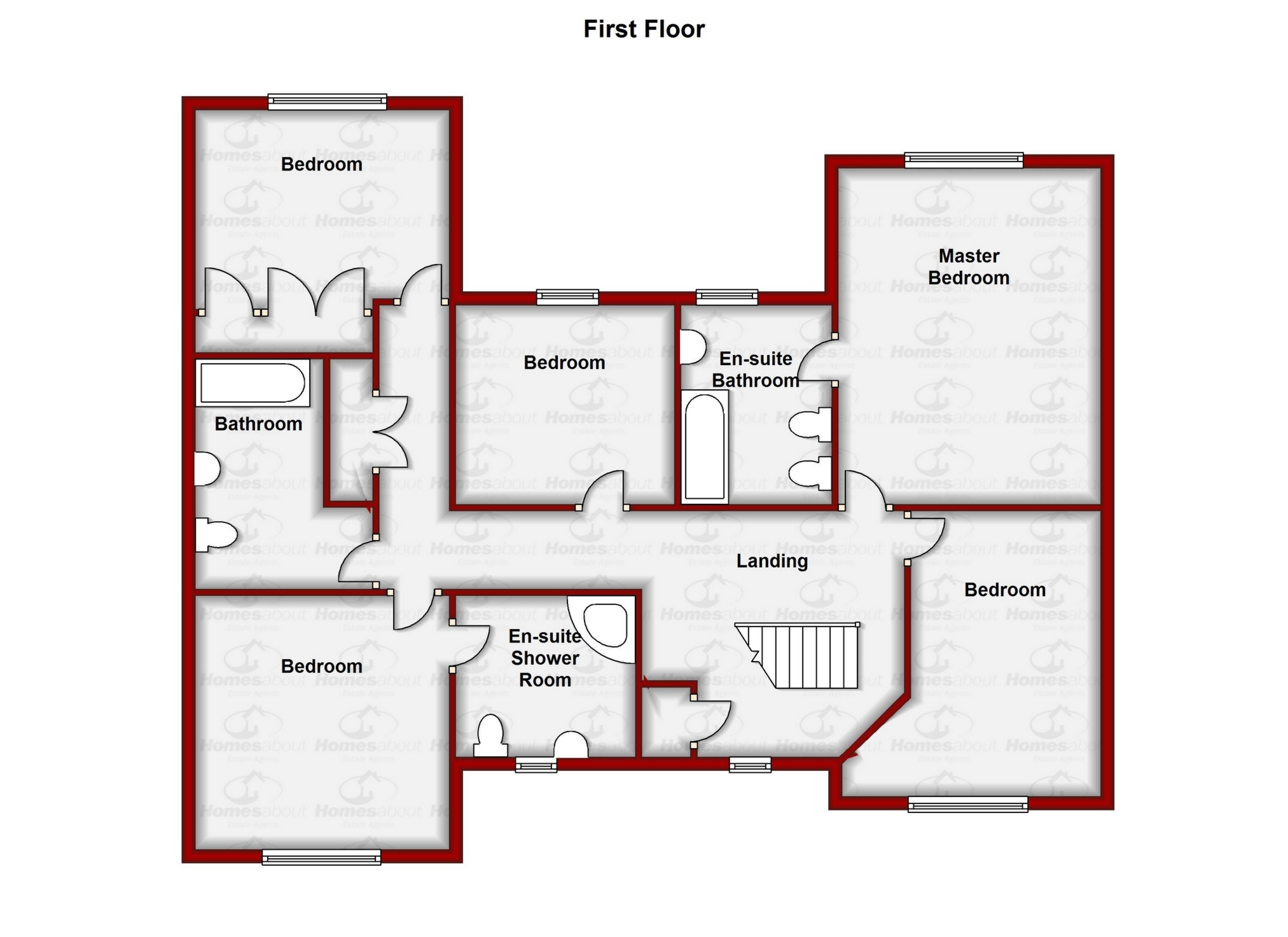
IMPORTANT NOTICE
Descriptions of the property are subjective and are used in good faith as an opinion and NOT as a statement of fact. Please make further specific enquires to ensure that our descriptions are likely to match any expectations you may have of the property. We have not tested any services, systems or appliances at this property.

