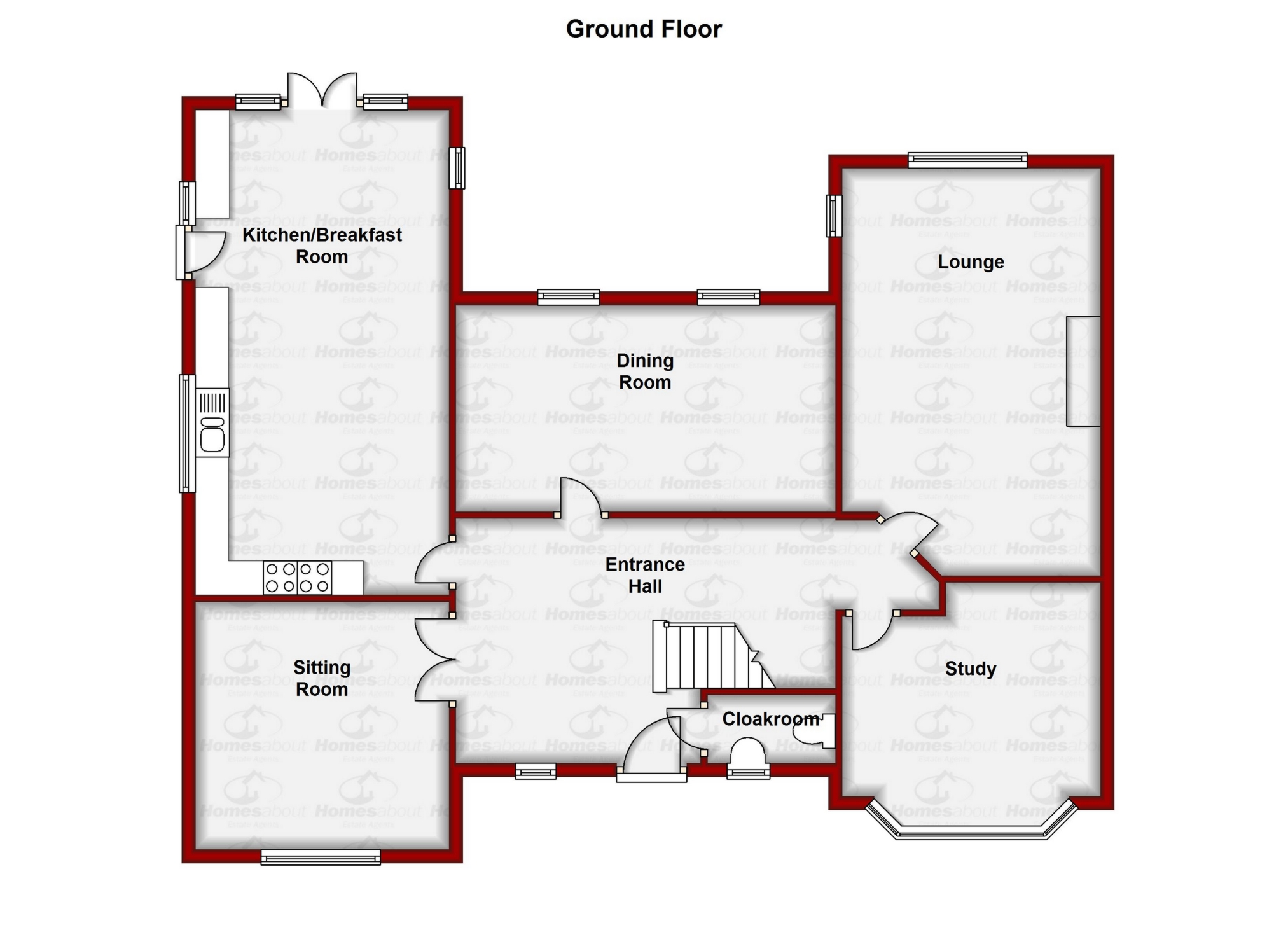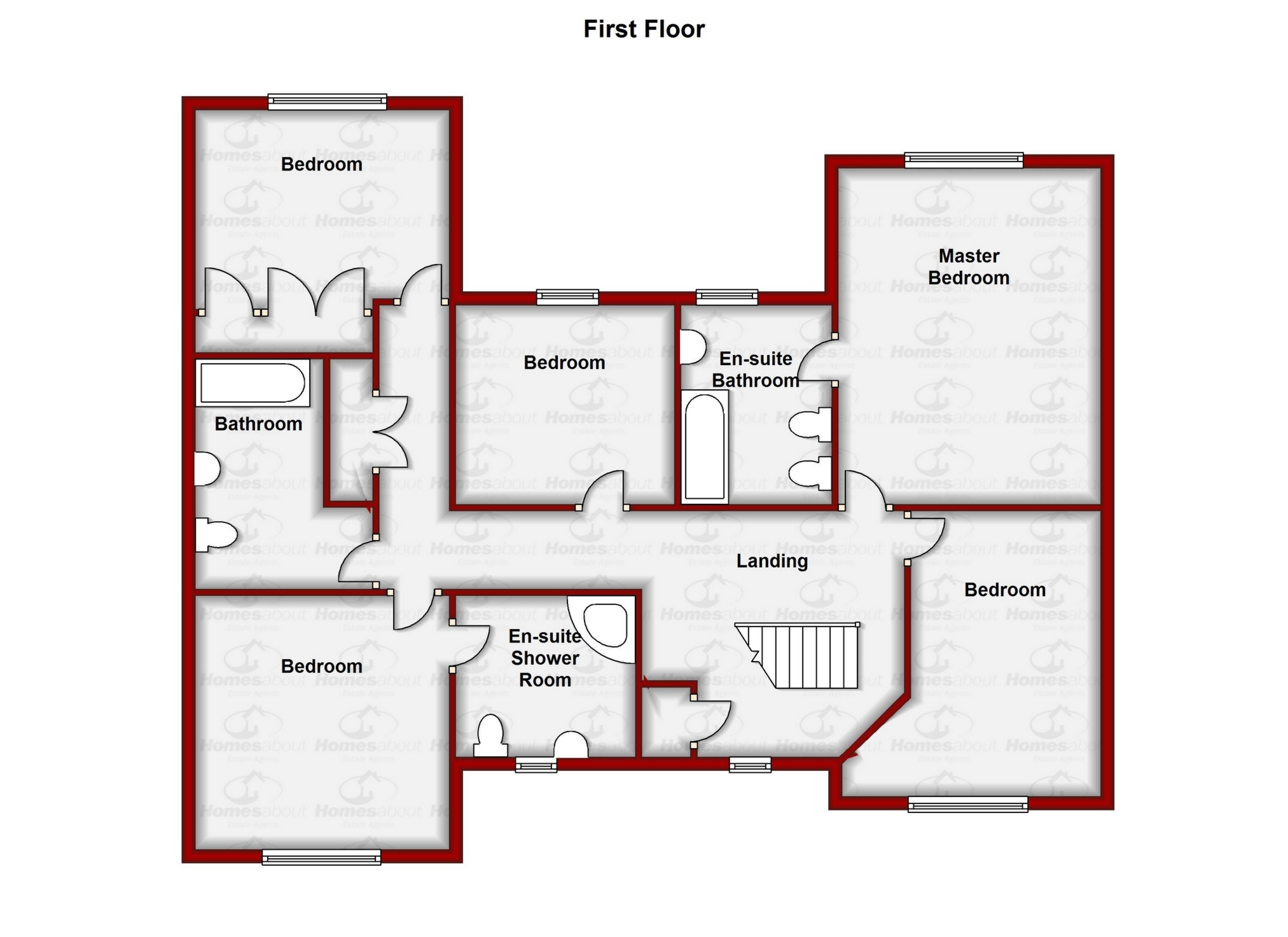 Tel: 01733 558800
Tel: 01733 558800
Millwood Gardens, Longthorpe, Peterborough, PE3
Let Agreed - £2,395 pcm Tenancy Info
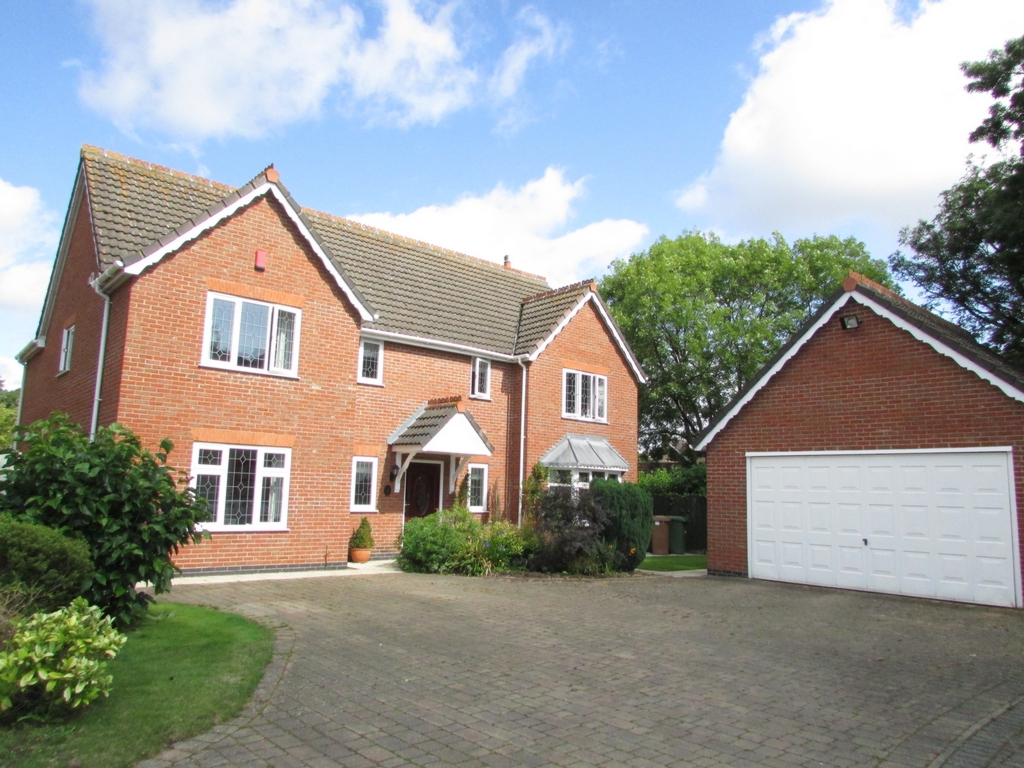
5 Bedrooms, 4 Receptions, 3 Bathrooms, Detached, Unfurnished
Executive detached family home situated in a sought-after location on Thorpe wood, the family home consists of a good size entrance hall, study, family room, dining room and lounge, fully fitted kitchen and guest cloakroom to the ground floor. Five bedrooms En-suite to master and guest room and family bathroom. The executive home benefits from gas heating and Upvc double glazing. Well-presented rear garden. Double garage with electric roller shutter. Security gate. Easy access to the A1M.
Available

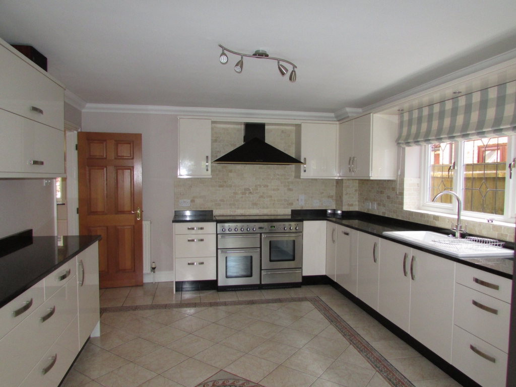
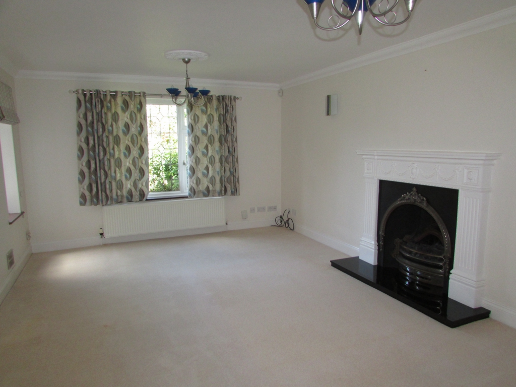
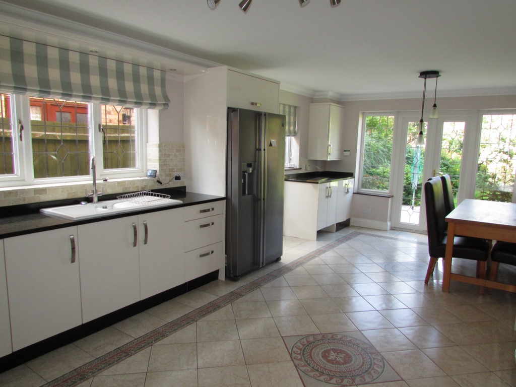
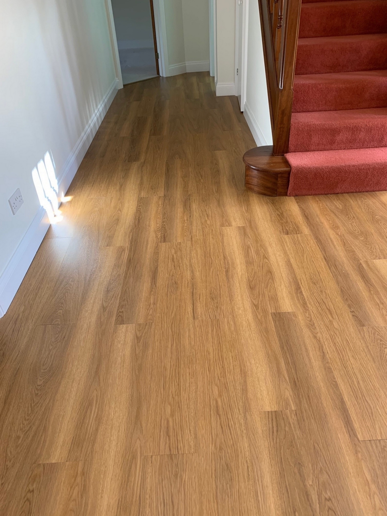
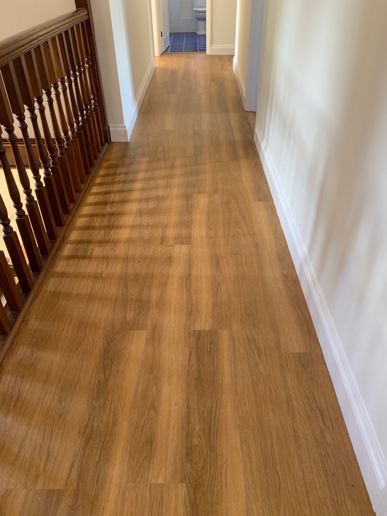
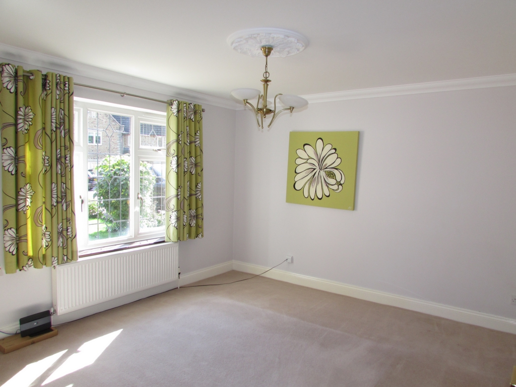
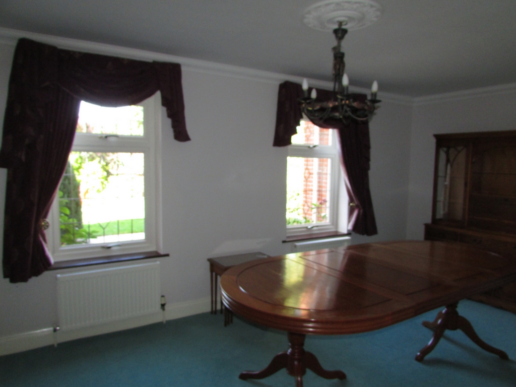
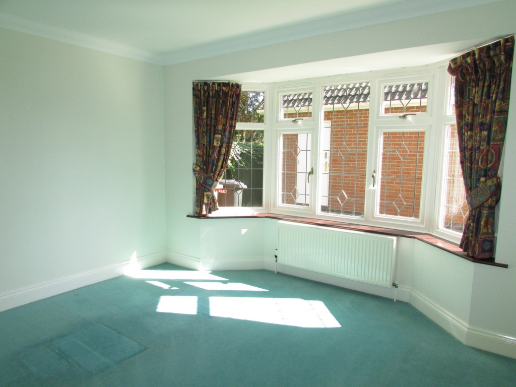
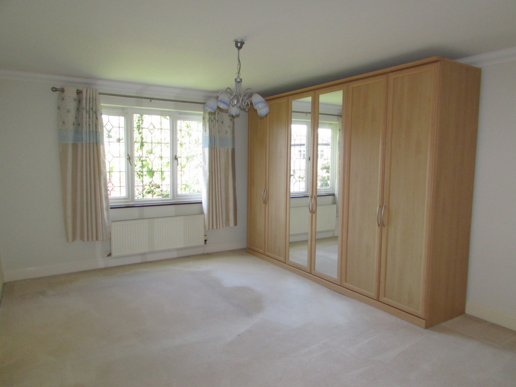
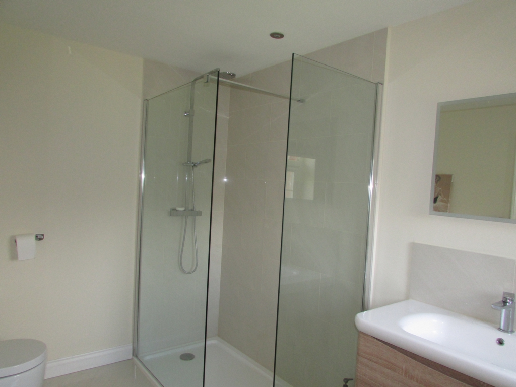
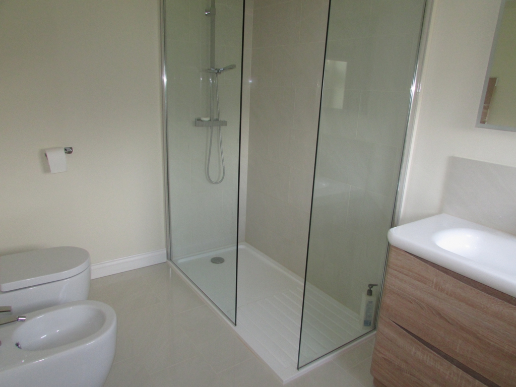
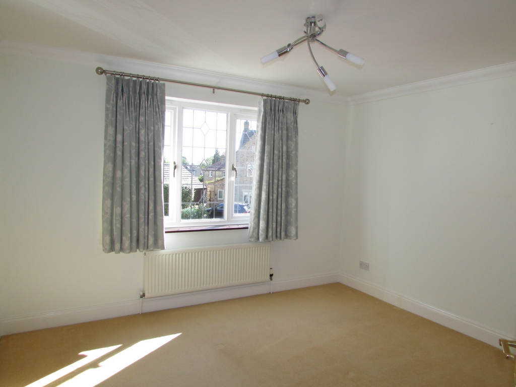
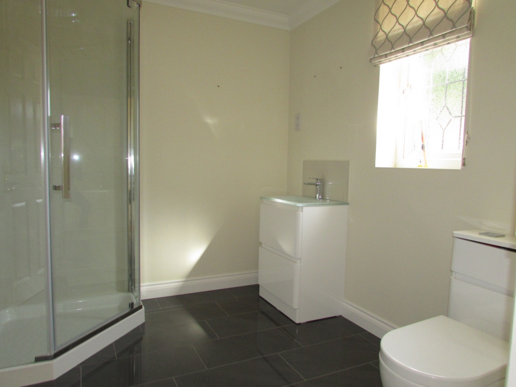
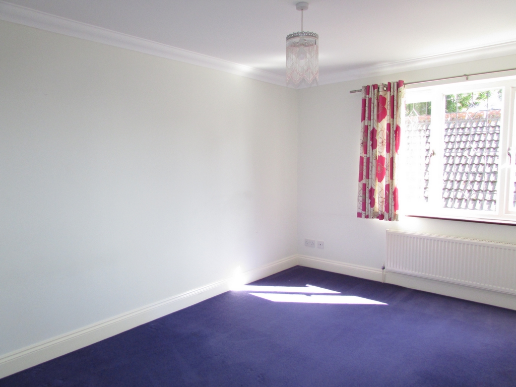
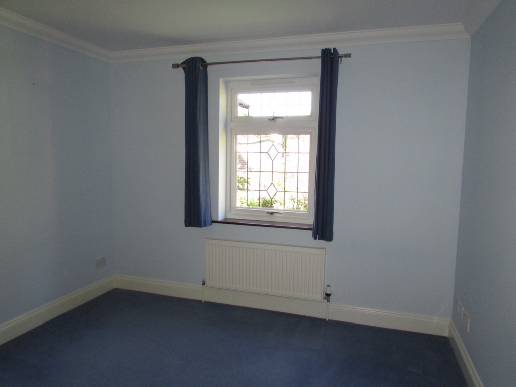
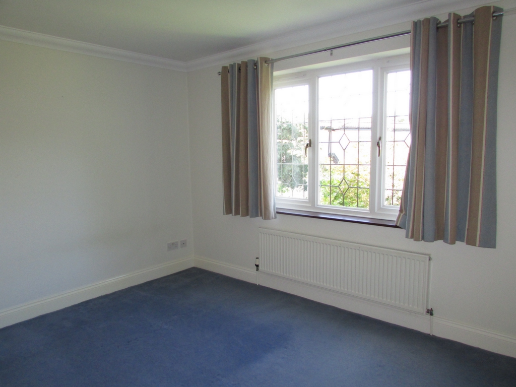
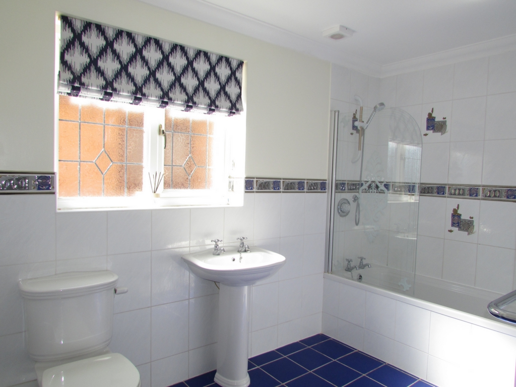
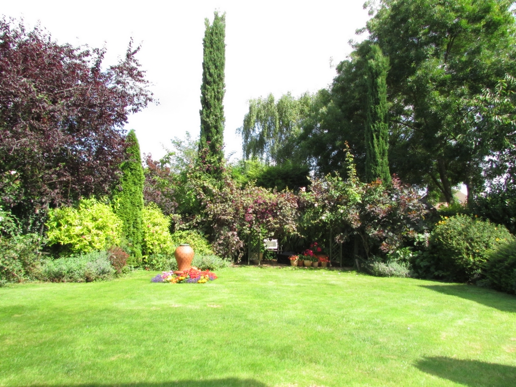
| Hallway | | |||
| Cloakroom | | |||
| Lounge | 19'7" x 12'5" (5.97m x 3.78m) | |||
| Dining room | 18'2" x 9'10" (5.54m x 3.00m) | |||
| Family room | 11'10" x 12'1" (3.61m x 3.68m) | |||
| Study | 12'4" x 11'9" (3.76m x 3.58m) | |||
| Kitchen breakfast | 23'4" x 12'1" (7.11m x 3.68m) | |||
| Landing | | |||
| Master bedroom | 16'1" x 12'4" (4.90m x 3.76m) | |||
| En-Suite | | |||
| Guest room/bedroom 2 | 12'1" x 11'11" (3.68m x 3.63m) | |||
| En-Suite | | |||
| Bedroom three | 13'8" x 9'0" (4.17m x 2.74m) | |||
| Bedroom four | 12'2" x 9'10" (3.71m x 3.00m) | |||
| Bedroom five | 12'2" x 9'1" (3.71m x 2.77m) | |||
| Family bathroom | 11'0" x 6'1" (3.35m x 1.85m) | |||
| Outside | | |||
| Rear garden | Mature and very well-presented rear garden. | |||
| Front | | |||
| Double garage | |
Branch Address
Suite 8 Asset House
26 - 28 Thorpe Wood Business Park
Thorpe Wood
Peterborough
PE3 6SR
Suite 8 Asset House
26 - 28 Thorpe Wood Business Park
Thorpe Wood
Peterborough
PE3 6SR
Reference: HOAB_004109
IMPORTANT NOTICE
Descriptions of the property are subjective and are used in good faith as an opinion and NOT as a statement of fact. Please make further enquiries to ensure that our descriptions are likely to match any expectations you may have of the property. We have not tested any services, systems or appliances at this property. We strongly recommend that all the information we provide be verified by you on inspection, and by your Surveyor and Conveyancer.
