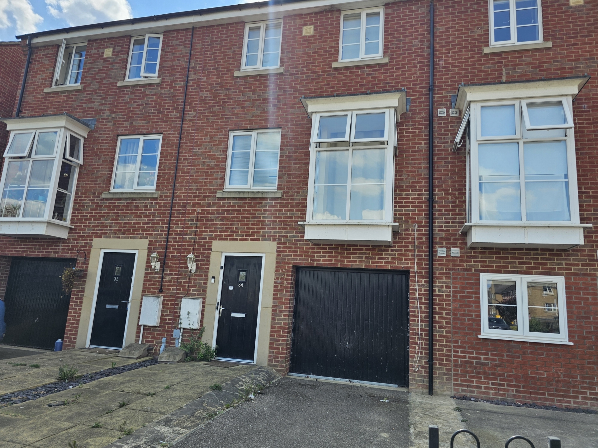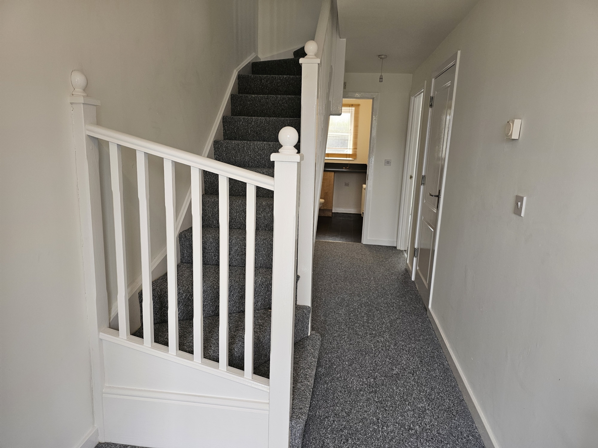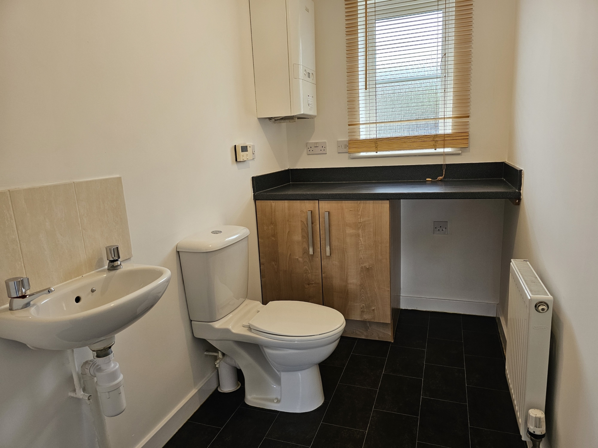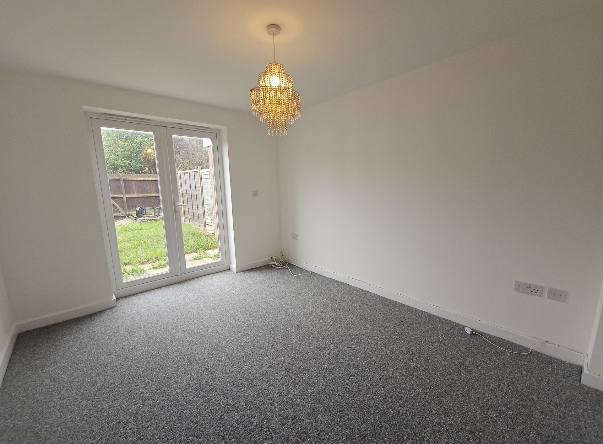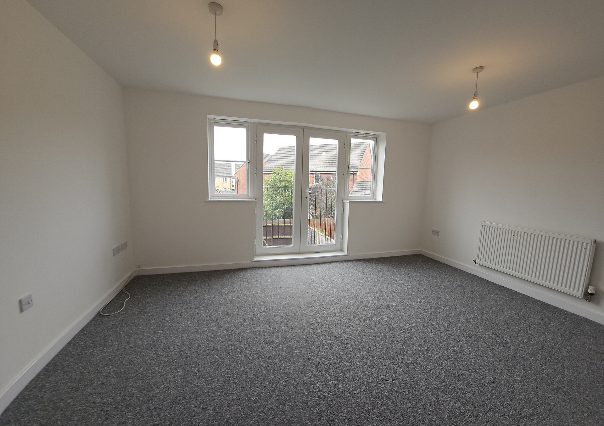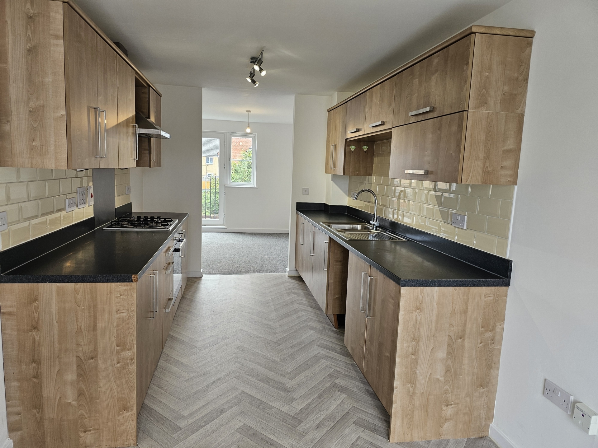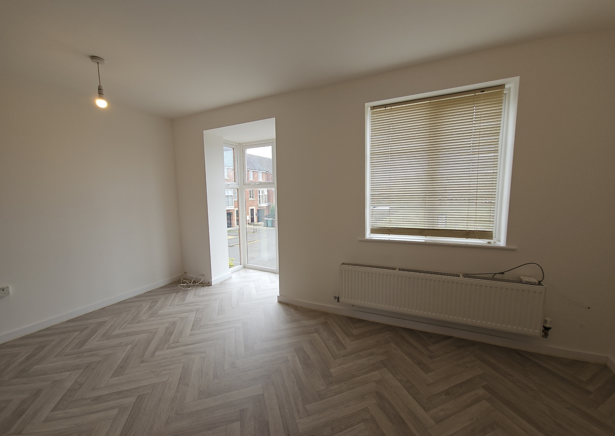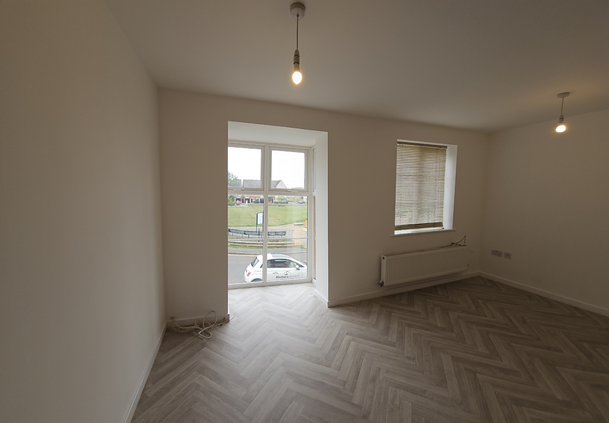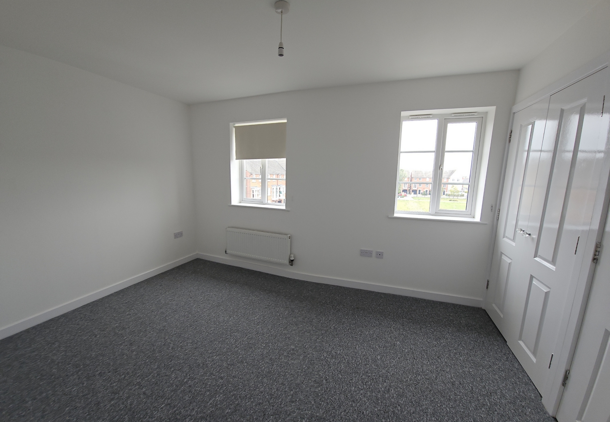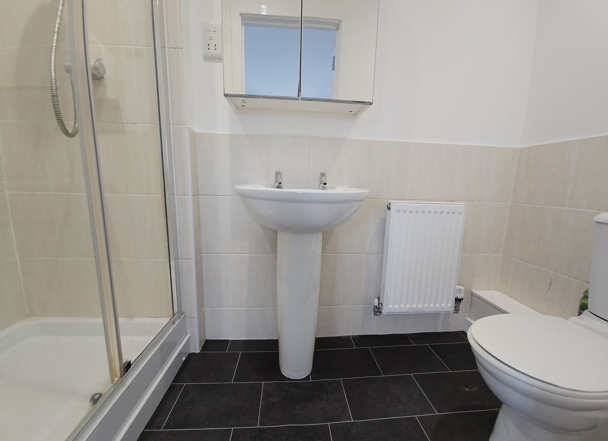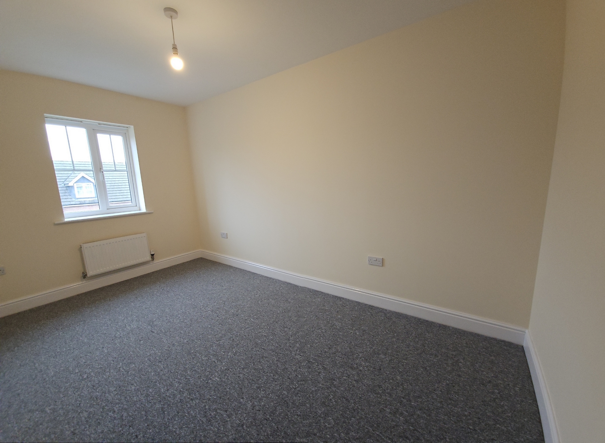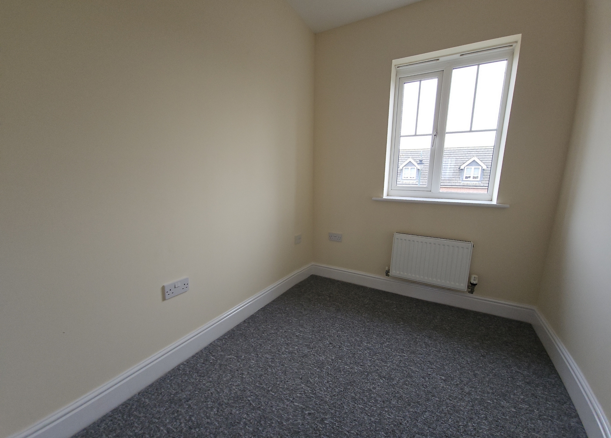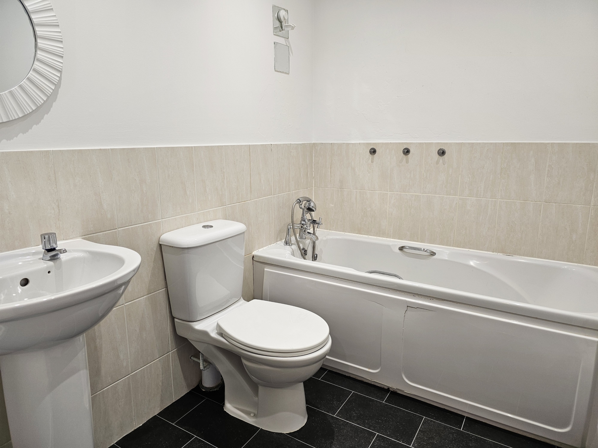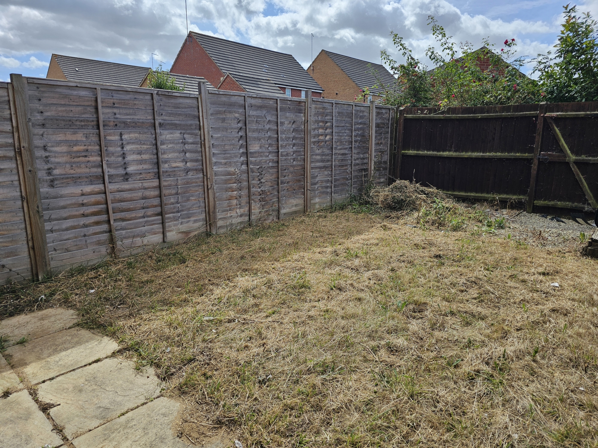Property Search
3 Bedroom House Let Agreed in Hampton Vale - £1,195 pcm Tenancy Info
Three storey town house
Three bedrooms En-Suite to master
Two reception rooms
Fitted kitchen and bathroom
Gas heating and Upvc double glazed windows
Enclosed rear garden
Sigle garage
Re-furbished modern built three-storey family home situated in a popular residential area within easy access to the A1M and amenities. The property consists of an entrance hall, guest cloakroom, study/family room to the ground floor, lounge, kitchen and breakfast room to the middle floor. Three bedrooms En-Suite to master and family bathroom to the upper floor. Enclosed rear garden. Driveway to integral single garage. Virtual tour DVD can be viewed on our website www.homesabout.co.uk
| Entrance hall | | |||
| Cloakroom/utility room | Combined room with closed coupled WC and wash hand basin, space for washing machine, Window to rear.
| |||
| Study/family room | 12'10" x 10'0" (3.91m x 3.05m) French double door to rear and garden. | |||
| First floor | | |||
| Lounge | 11'1" x 15'1" (3.38m x 4.60m) Single radiator. Window to front. Two windows and French double doors to rear. Television and telephone pints. | |||
| Kitchen | 10'8" x 8'2" (3.25m x 2.49m) Wall and base units, complementary work surface, single drainer mixer tap over. Four ring hob, single oven, extractor fan. open plan to Lounge and breakfast area. Space for standalone fridge freezer. | |||
| Breakfast area | 15'1" x 7'6" (4.60m x 2.29m) Walking bay to front. Upvc double glazed window to front. Double Radiator. Laminate flooring. | |||
| Second floor | Doors to bedrooms and family bathroom.
| |||
| Master bedroom | 12'8" x 9'2" (3.86m x 2.79m) Two windows to rear, built-double wardrobe. Television point. Single radiator. | |||
| Shower En-Suite | Three-piece, shower cubicle, closed coupled WC and wash hand basin. Extractor fan.
| |||
| Bedroom two | 10'6" x 8'2" (3.20m x 2.49m) Upvc double glazed window to rear. Single radiator. | |||
| Bedroom three | 7'3" x 6'5" (2.21m x 1.96m) Window to rear. Single radiator. | |||
| Family bathroom | Three-piece suite consists of panelled bath, closed coupled WC and wash hand basin.
| |||
| Outside | | |||
| Rear garden | Small laid to lawn area, access gate to rear path leads to the front of the property.
| |||
| Front | | |||
| Integral single garage | Up and over door. Power and light.
|
IMPORTANT NOTICE
Descriptions of the property are subjective and are used in good faith as an opinion and NOT as a statement of fact. Please make further specific enquires to ensure that our descriptions are likely to match any expectations you may have of the property. We have not tested any services, systems or appliances at this property.

