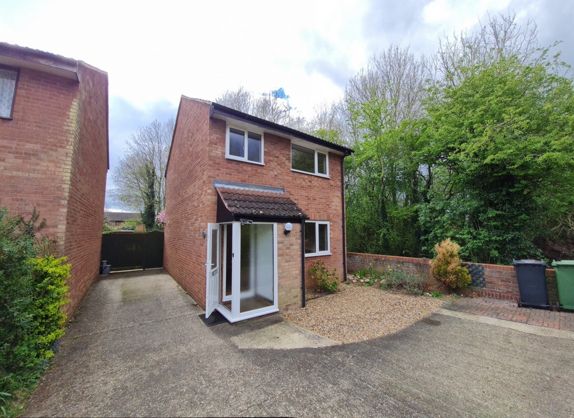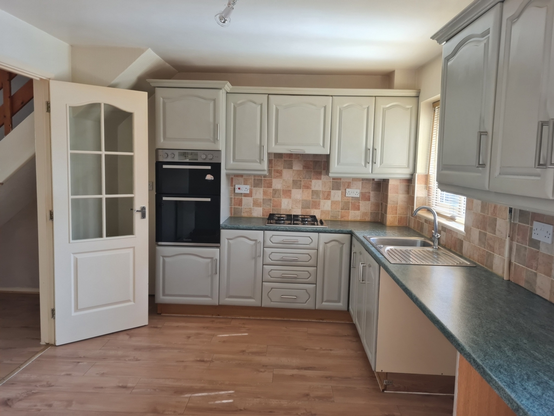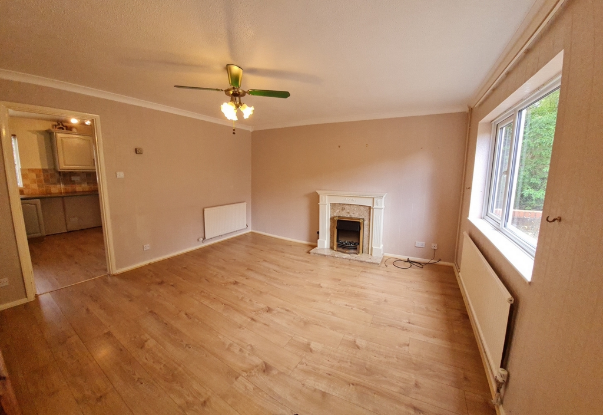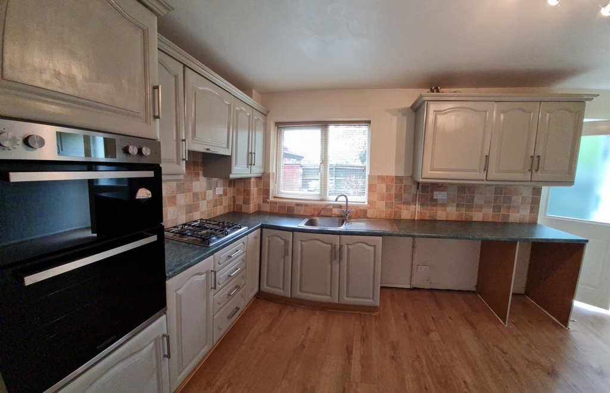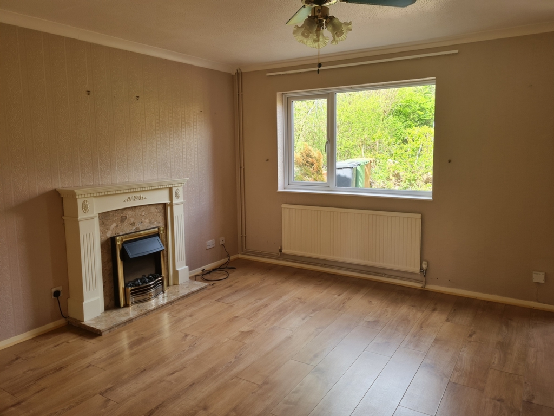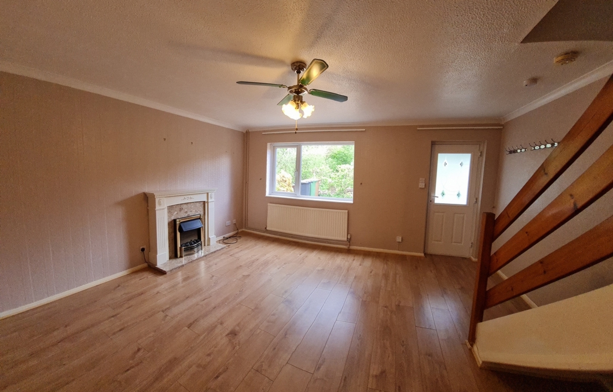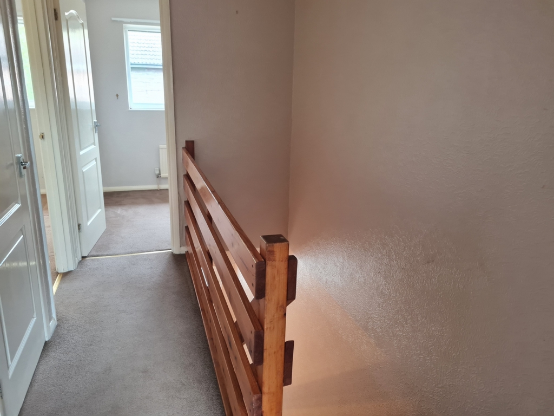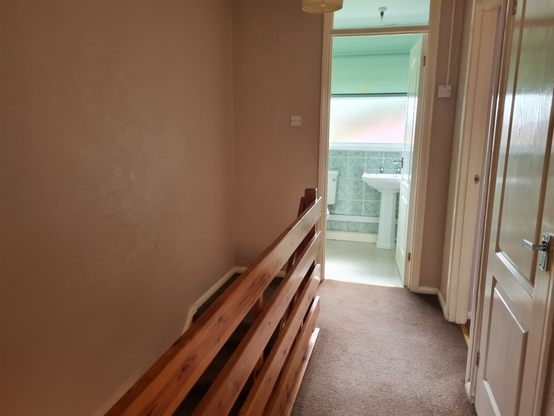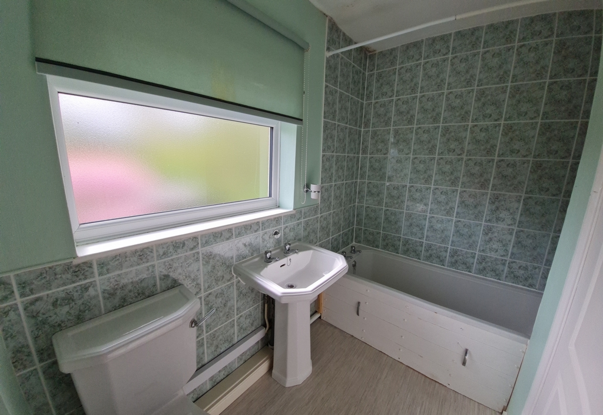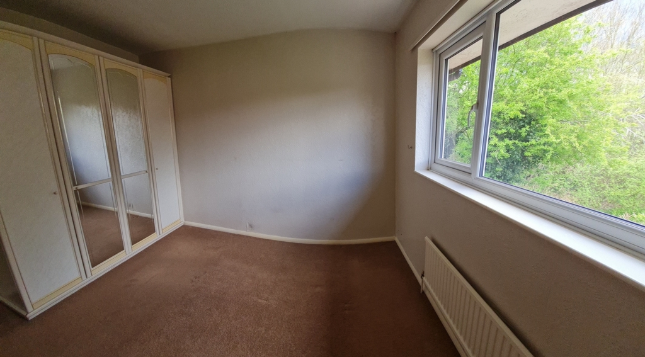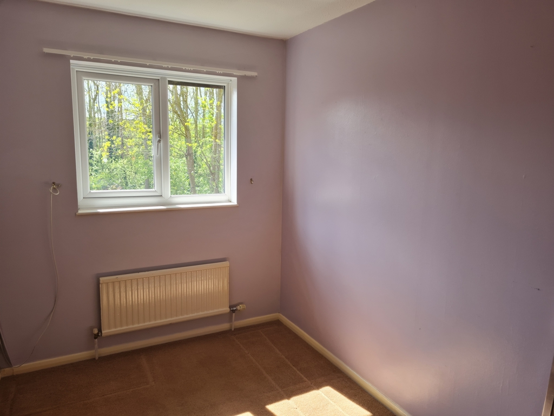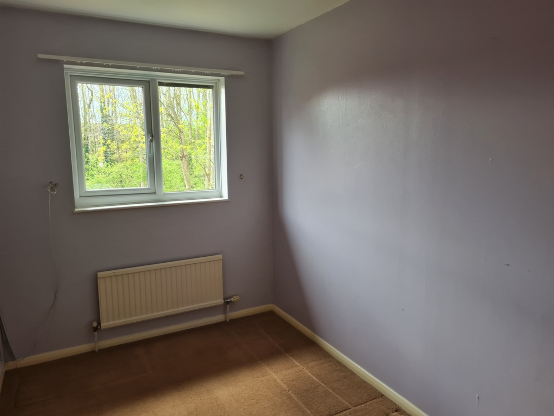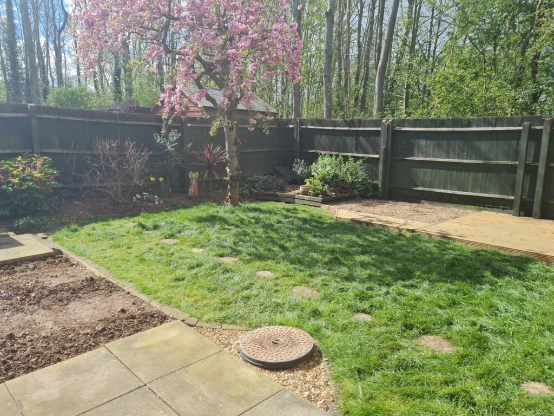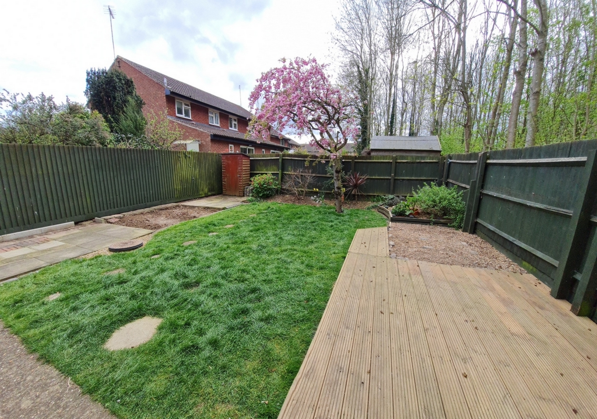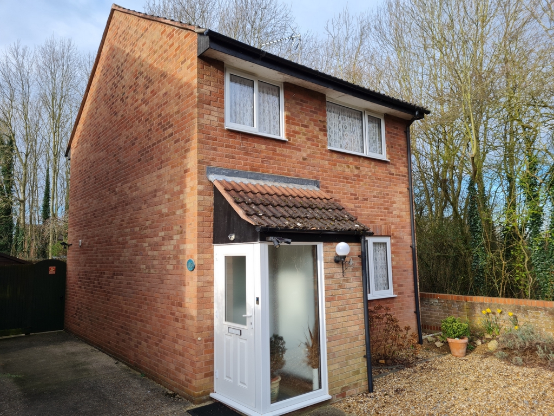Property Search
Detached family home
Three bedrooms
Lounge
Kitchen/diner
Family bathroom
Double glazing & gas radiator heating
Ample driveway
Cul-de-sac location
SHORT TERM ONLY
Detached family home comprising of three bedrooms, bathroom, lounge and kitchen/diner. The property benefits from double glazing and gas radiator heating. There is a driveway to the front of the property. Situated in a cul-de-sac location. Virtual tour can be viewed on our website www.homesabout.co.uk
| Lounge | 13'4" x 15'7" (4.06m x 4.75m) | |||
| Kitchen | 15'7" x 9'8" (4.75m x 2.95m) | |||
| First Floor Landing | | |||
| Bedroom One | 11'1" x 9'5" (3.38m x 2.87m) | |||
| Bedroom Two | 12'1" x 7'2" (3.68m x 2.18m) | |||
| Bedroom Three | 7'5" x 5'9" (2.26m x 1.75m) | |||
| Family bathroom | | |||
| Outside | | |||
| Front Garden | | |||
| Rear Garden | | |||
| Driveway | Ample parking for at least 4 avergae size Vehicles.
|
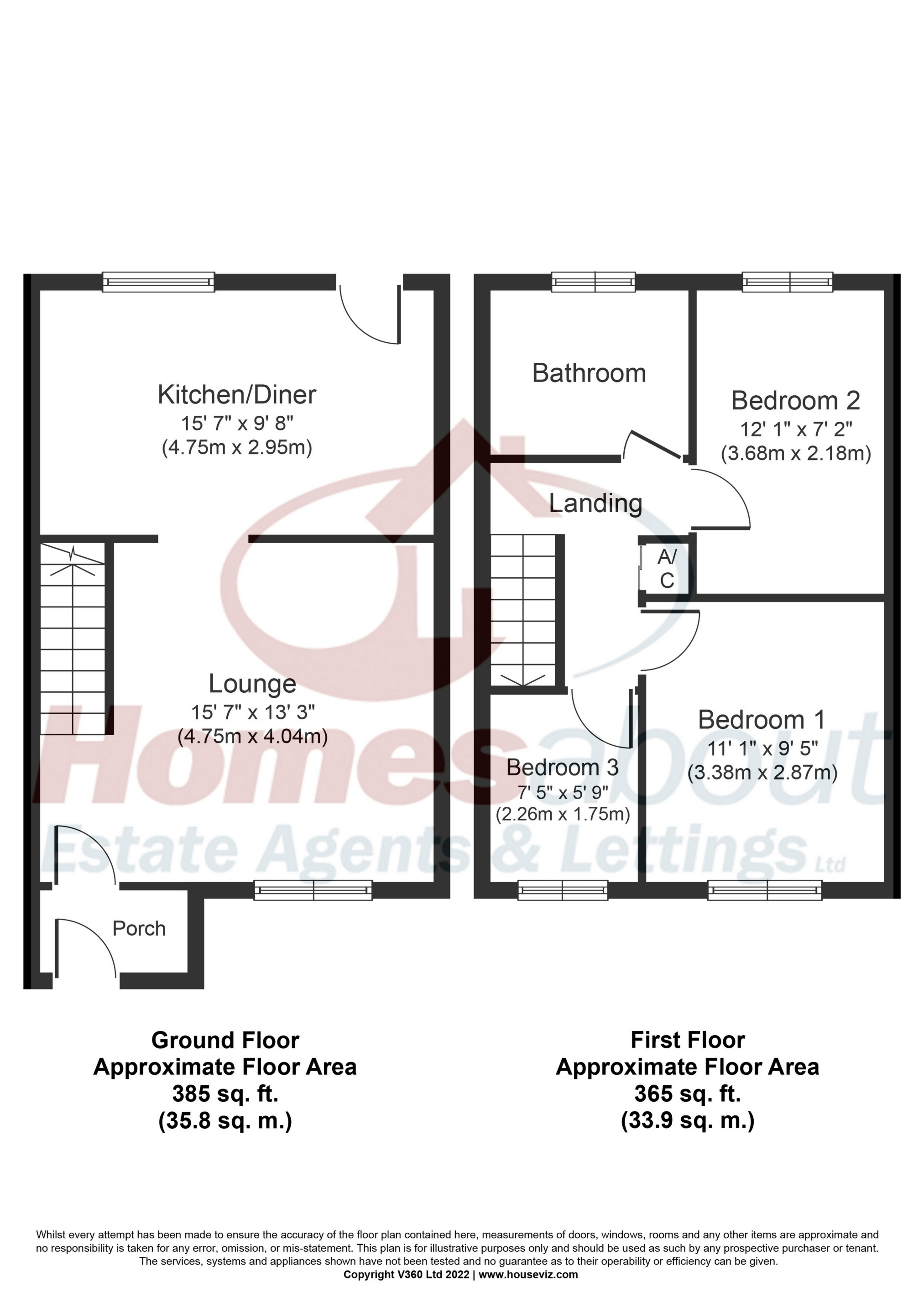
IMPORTANT NOTICE
Descriptions of the property are subjective and are used in good faith as an opinion and NOT as a statement of fact. Please make further specific enquires to ensure that our descriptions are likely to match any expectations you may have of the property. We have not tested any services, systems or appliances at this property.

