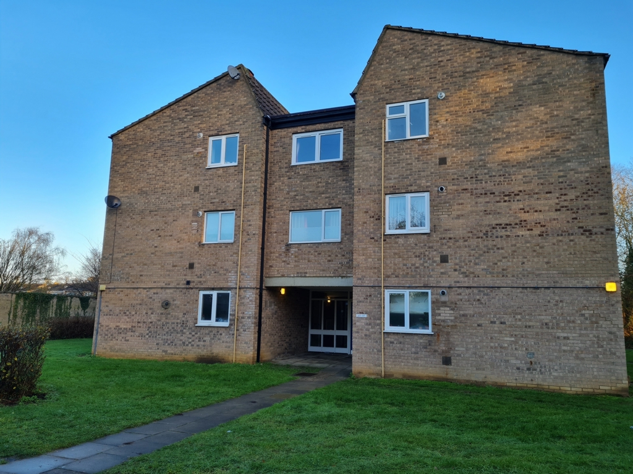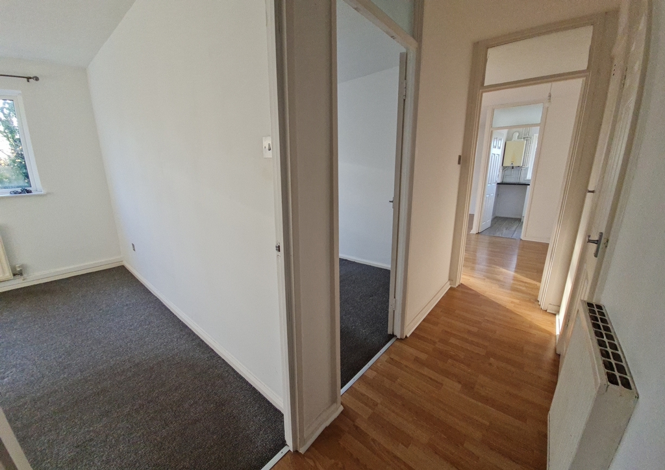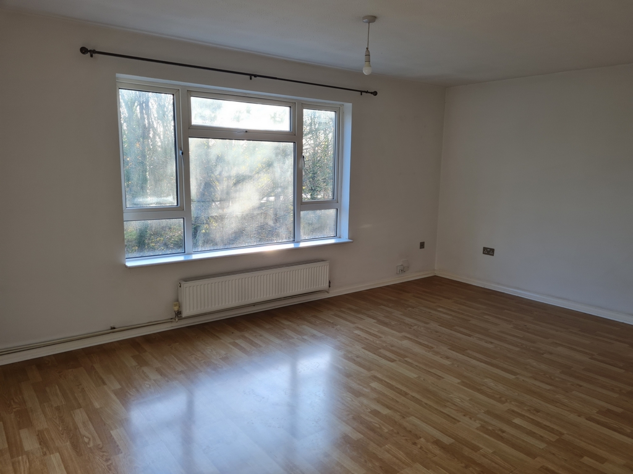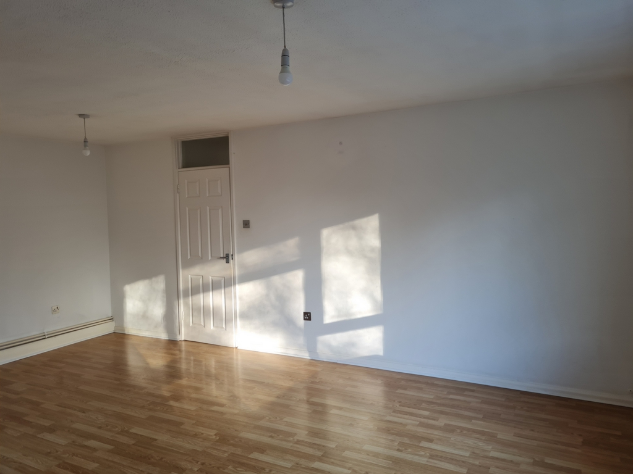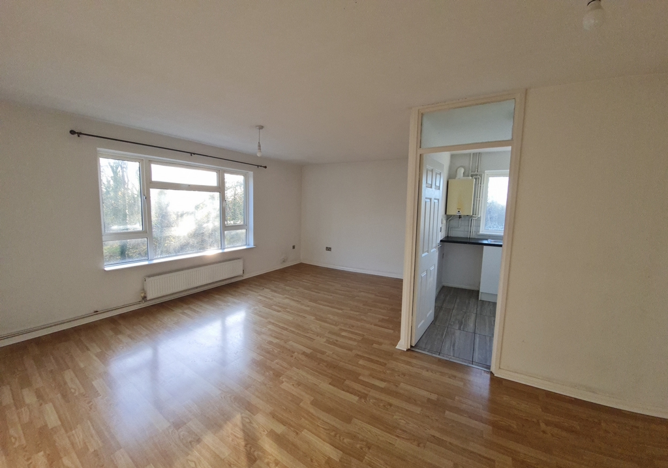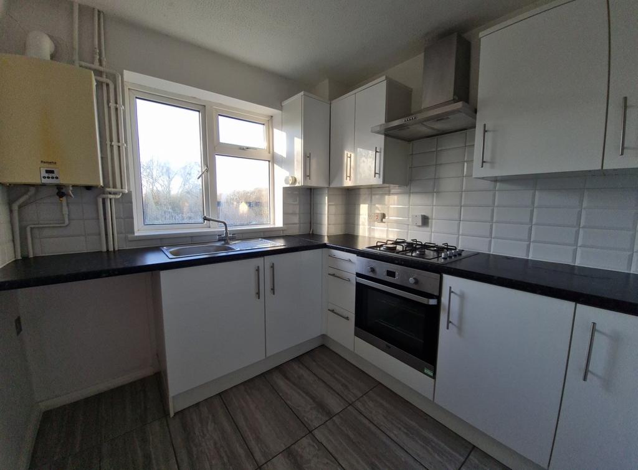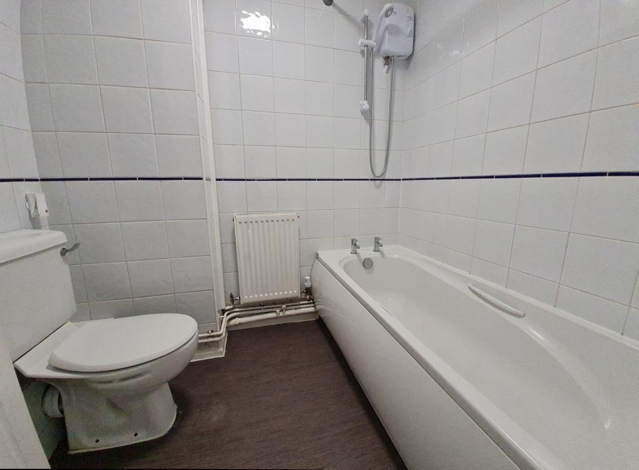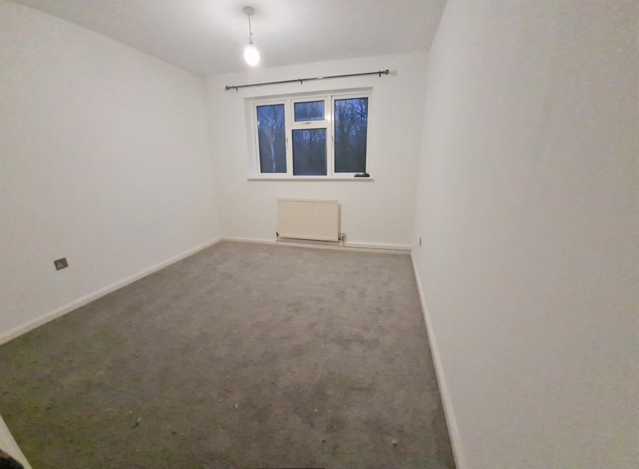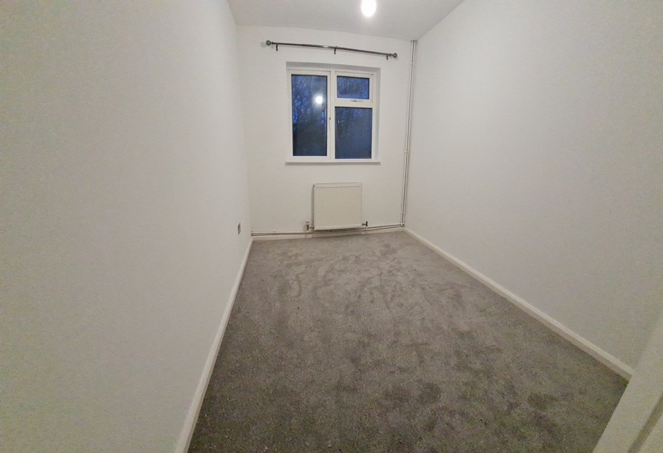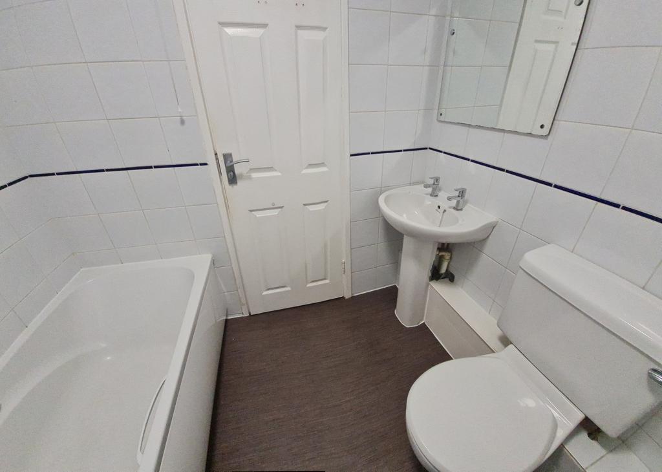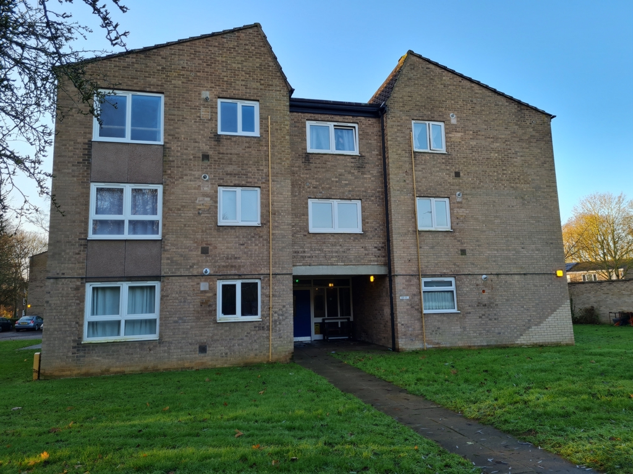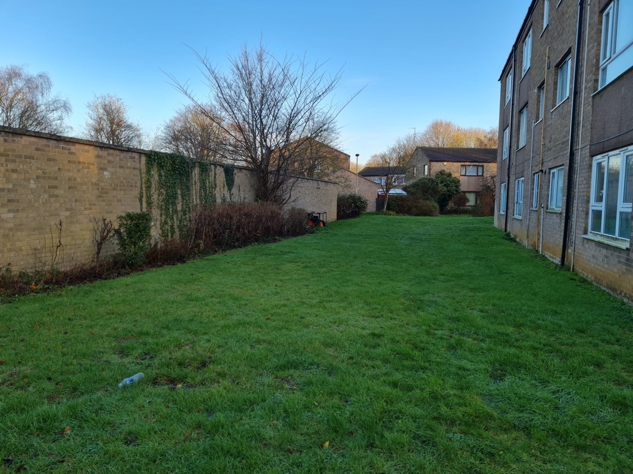Property Search
Top floor two-bedroom apartment situated in secluded area of South Bretton, consists of communal entrance with key fob access, entrance hall, ample storage, fitted kitchen and bathroom, two bedrooms and lounge diner. The apartment benefits from gas heating and UPVC double glazing. There is a communal garden, ample parking and a single garage.
| Communal entrance to the block | | |||
| Apartment entrance hall | L-shape, airing cupboard housing the hot water tank, storage cupboard. Laminate flooring. Single radiator. Wall mounted intercom handset.
| |||
| Bathroom | Fitted three-piece suite in Alpine white, panelled bath with wall mounted electric shower over. Closed coupled WC and wash hand basin. Fully tiled walls, extractor fan. Single radiator.
| |||
| Bedroom one | 11'6" x 9'9" (3.51m x 2.97m) Textured ceiling. Single radiator. UPVC double glazed window to side aspect. | |||
| Bedroom two | 11'6" x 6'9" (3.51m x 2.06m) Textured ceiling. Single radiatro. Upvc double glazed window to side aspect. | |||
| Lounge diner | 18'7" x 16'9" (5.66m x 5.11m) Textured ceiling. Single radiator. UPVC double glazed window to side aspect. Laminate flooring. Single radiator. Television and telephone points. Door to: | |||
| Kitchen | 7'7" x 7'7" (2.31m x 2.31m) Wall and base units, complementary work surface in white, fitted electric single oven, four ring gas hob with extractor fan over. Stainless steel drainer, mixer tap over, plumbing and space for washing machine. UPVC double glazed window to front. | |||
| Outside | Communal garden | |||
| Parking | Communal parking. | |||
| Single Garage | |
IMPORTANT NOTICE
Descriptions of the property are subjective and are used in good faith as an opinion and NOT as a statement of fact. Please make further specific enquires to ensure that our descriptions are likely to match any expectations you may have of the property. We have not tested any services, systems or appliances at this property.

