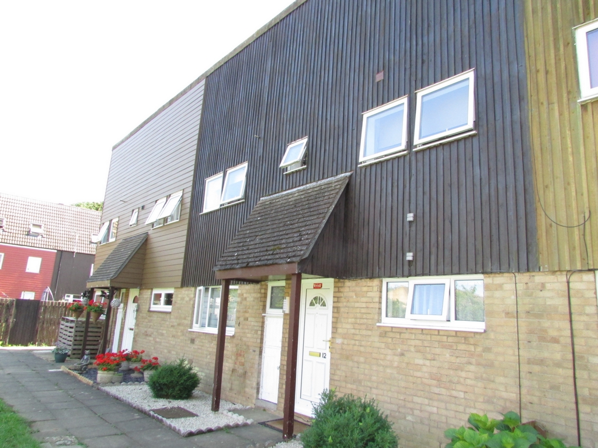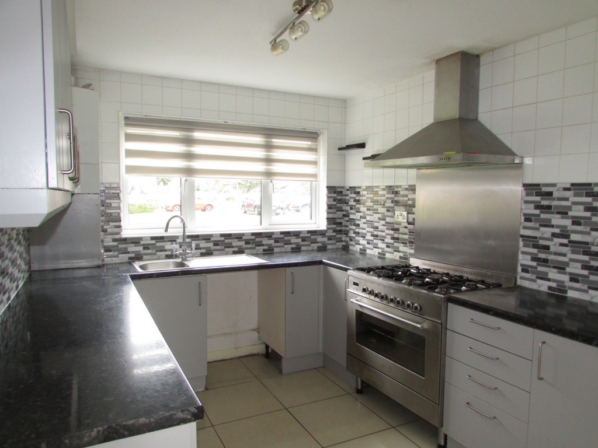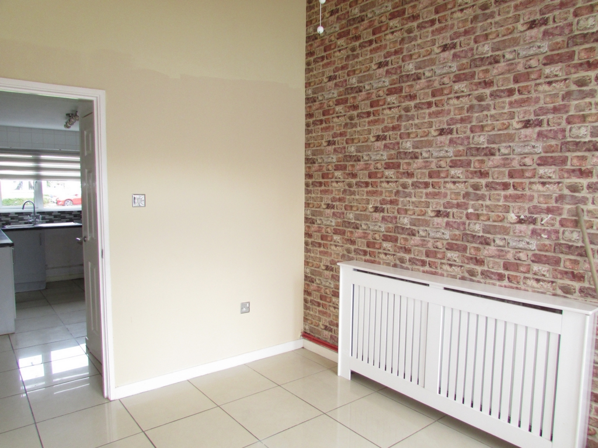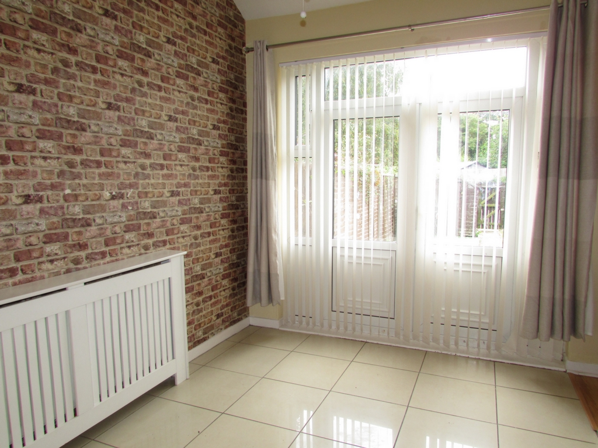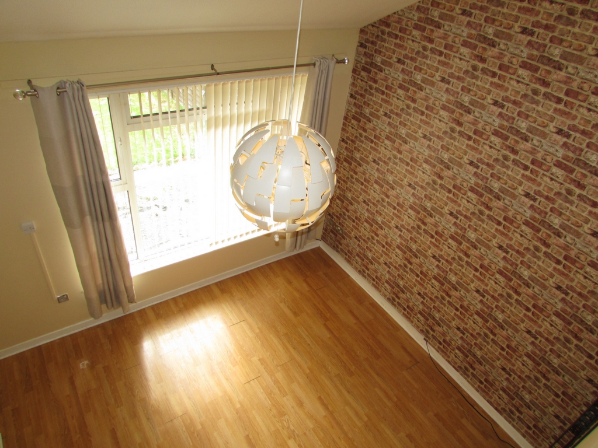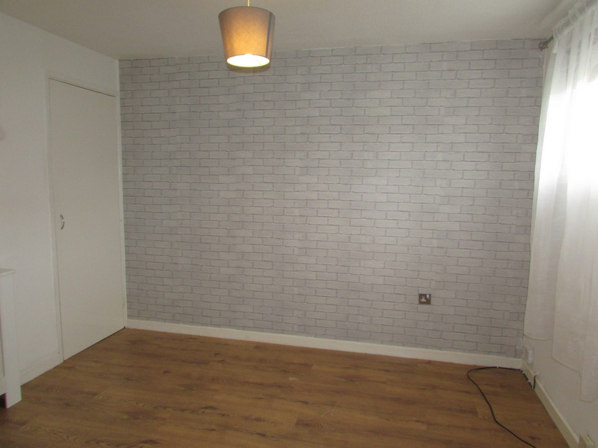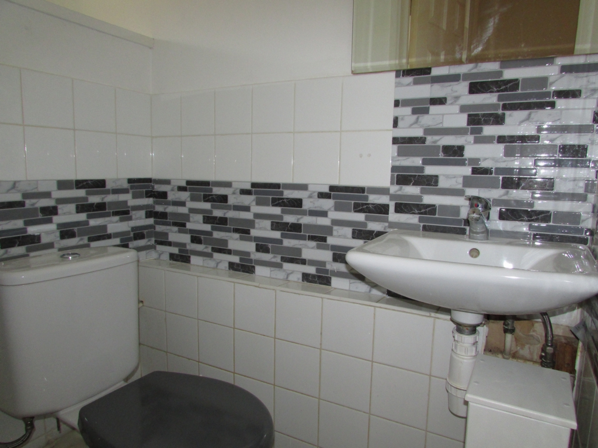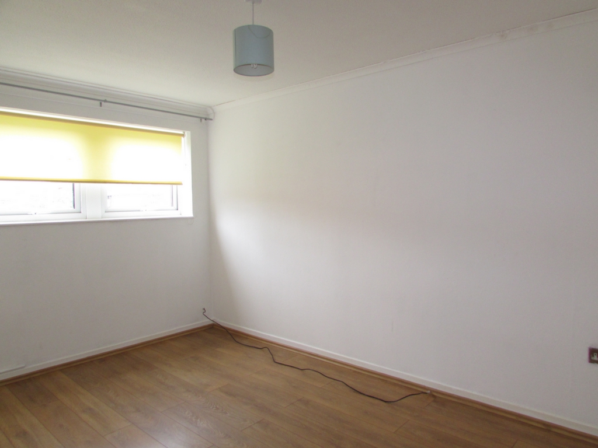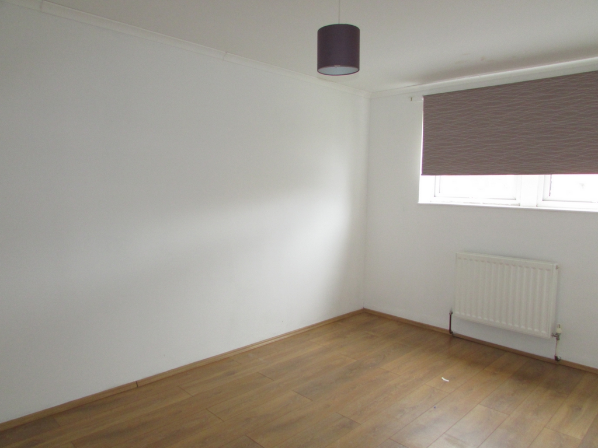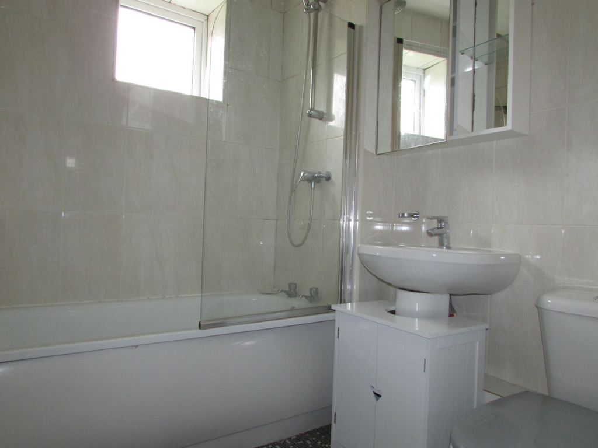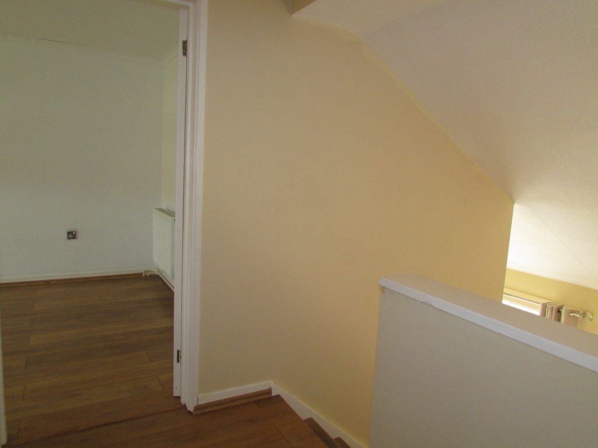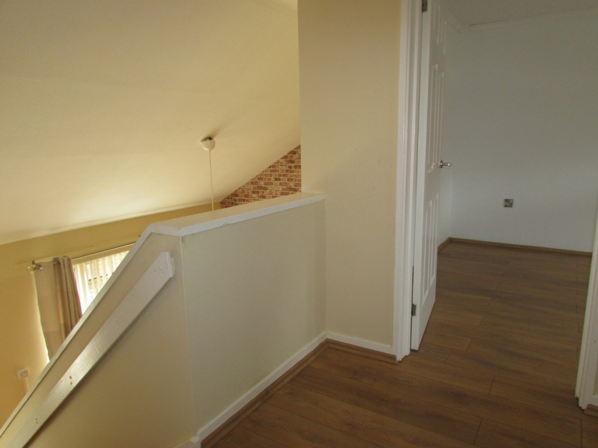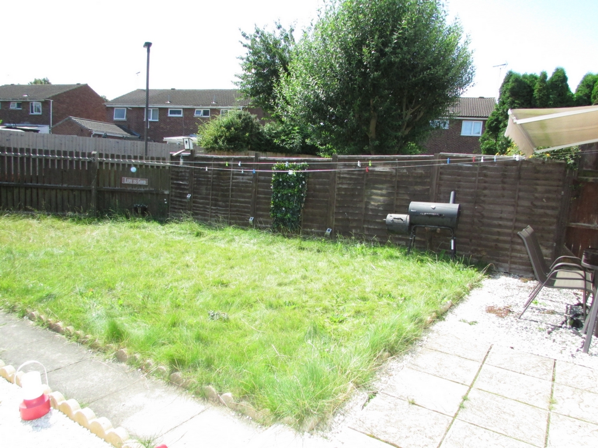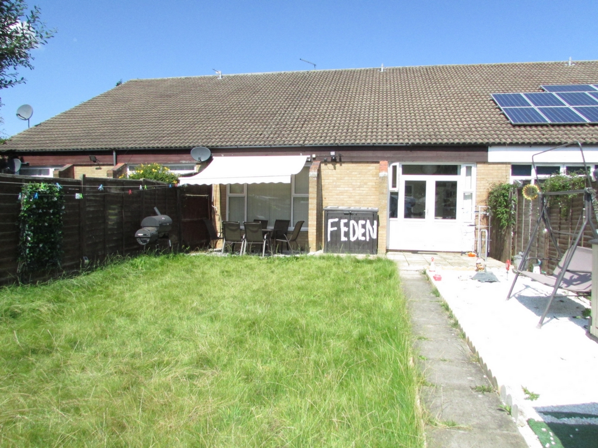Property Search
Terrace family home
Three bedrooms
Two recption rooms
Fitted Kitchen & bathroom
Gas heating and Upvc double glazing
Enclosed rear garden
Communal parking
Mid terrace family home situated with easy reach to the A1M and Ferry Meadows Country Park, consist of entrance hall, lounge, dining room, fitted kitchen, cloakroom, and master bedroom to the ground floor, two bedrooms and main family bathroom to the upper floor. Enclosed rear garden, front communal garden, and communal parking. View the virtual tour on our website www.homesabout.co.uk and www.rightmove.co.uk
| Entrance hall | Textured ceiling. Single radiator. Laminate flooring.
| |||
| Cloakroom | Fitted two-piece suite consist of closed coupled WC and wash hand basin. Obscure Upvc double glazed window to side
| |||
| Bedroom one | 10'9" x 9'5" (3.28m x 2.87m) | |||
| Kitchen | 11'1" x 8'8" (3.38m x 2.64m) Fitted a range of wall and base units, complementary work surface. Range cooker. Stainless steel drainer with mixer taps. Plumbing and space for washing machine. Wall mounted boiler. Space for standalone Fridge freezer. Upvc double glazed window to front. Door to: | |||
| Dining room | 11'10" x 8'9" (3.61m x 2.67m) | |||
| Lounge | 12'9" x 11'5" (3.89m x 3.48m) | |||
| Landing | | |||
| Baedroom two | 14'5" x 8'8" (4.39m x 2.64m) | |||
| Bedroom three | 9'3" x 8'8" (2.82m x 2.64m) | |||
| Bathroom | Fitted three-piece suite consist of panel bat, vanity unit and closed coupled WC. Textured ceiling. Upvc double glazed window to front. Heated towel rail.
| |||
| Rear garden | Enclosed by fence. Paved patio area. Gate to rear.
|
IMPORTANT NOTICE
Descriptions of the property are subjective and are used in good faith as an opinion and NOT as a statement of fact. Please make further specific enquires to ensure that our descriptions are likely to match any expectations you may have of the property. We have not tested any services, systems or appliances at this property.

