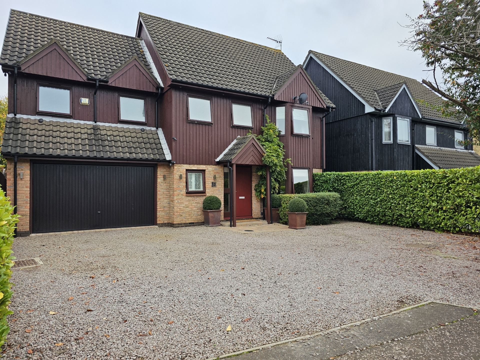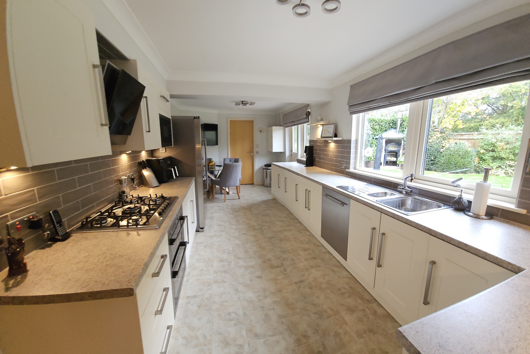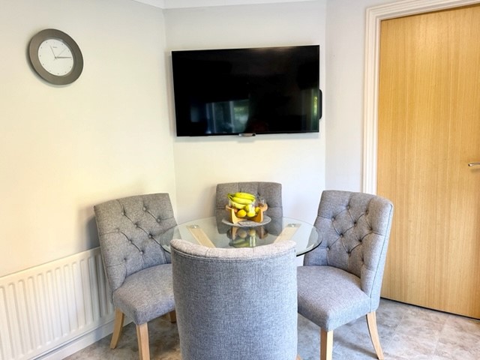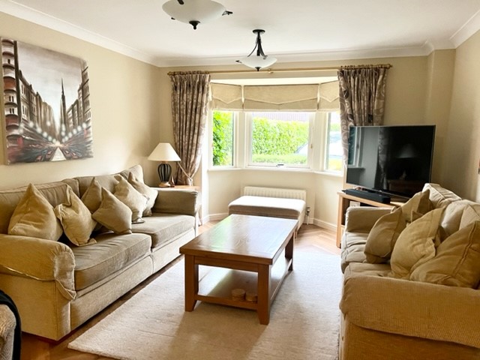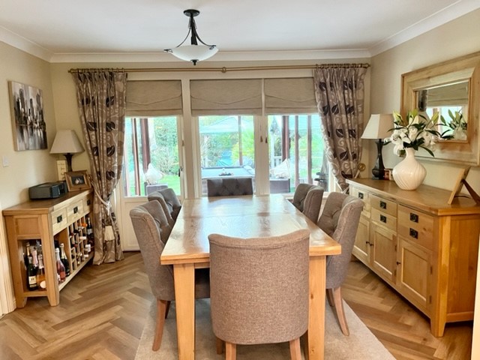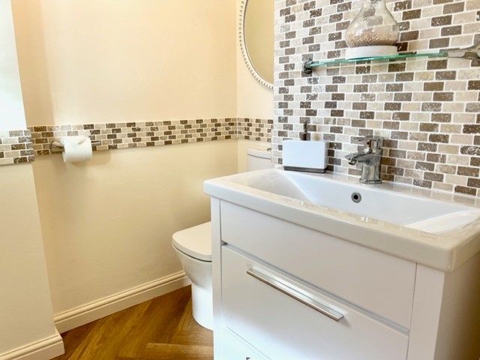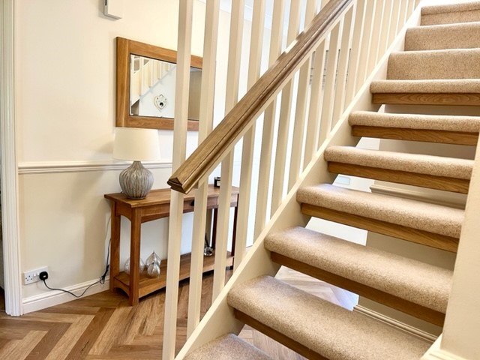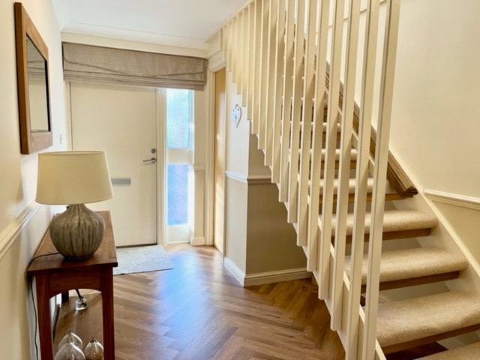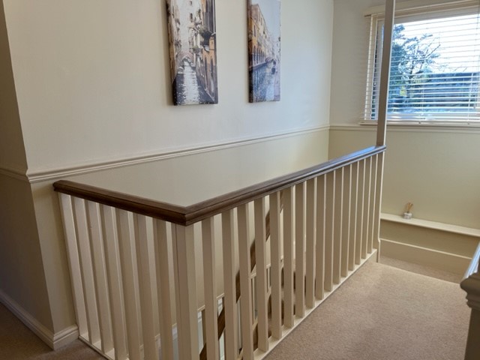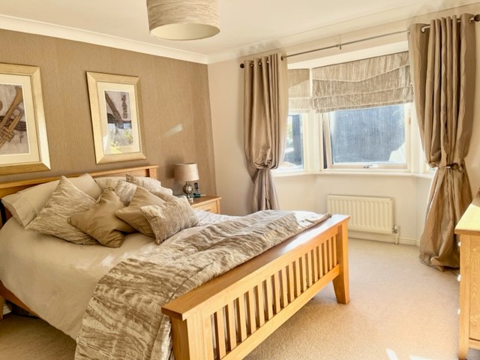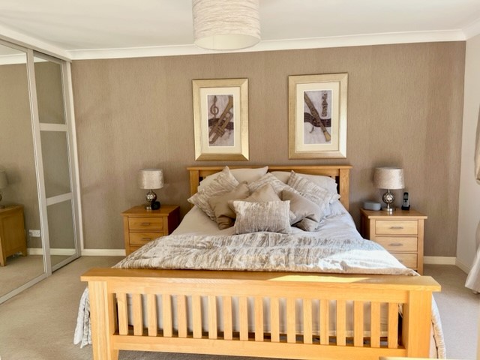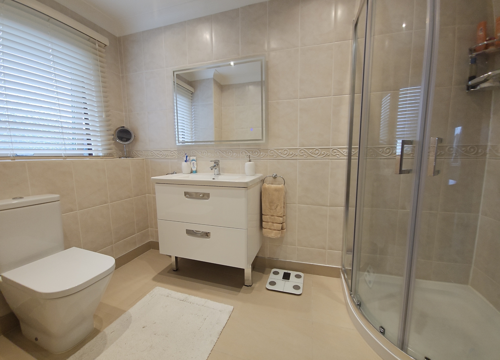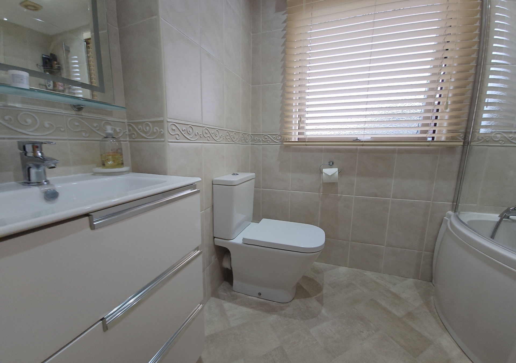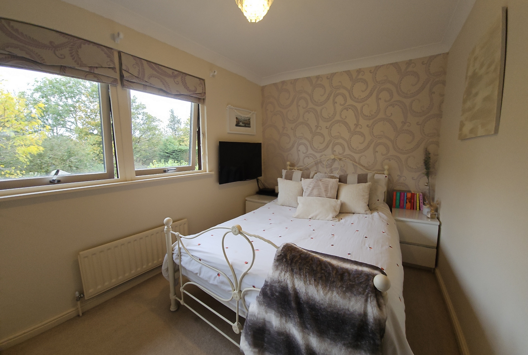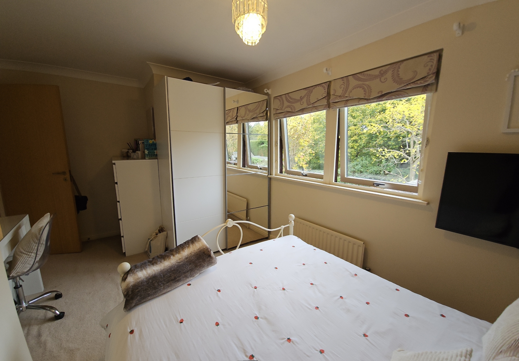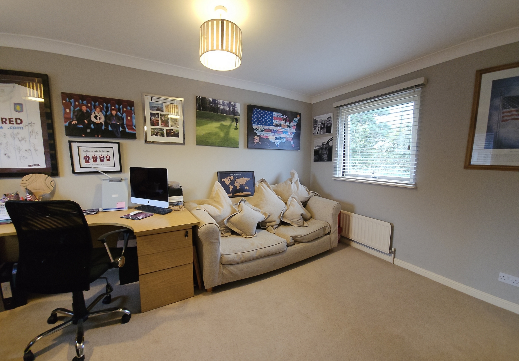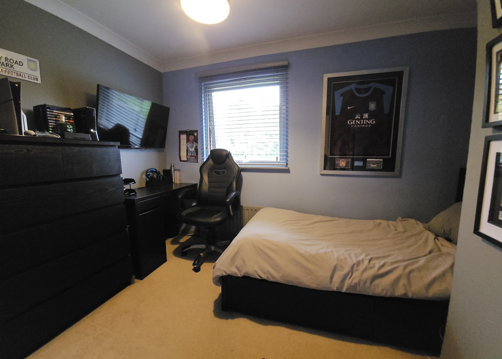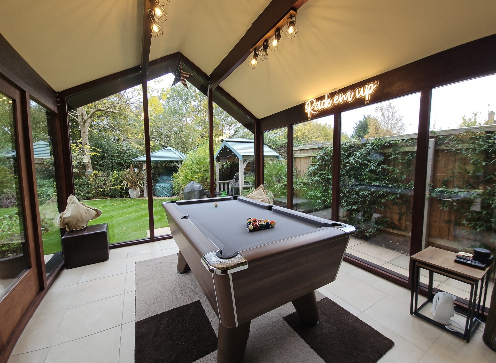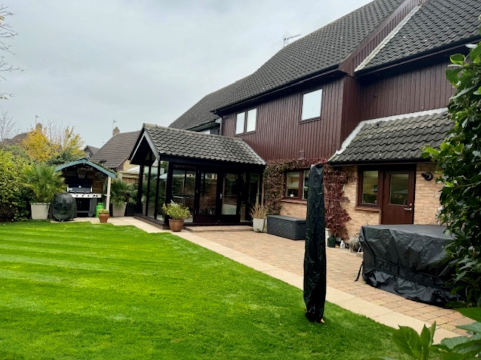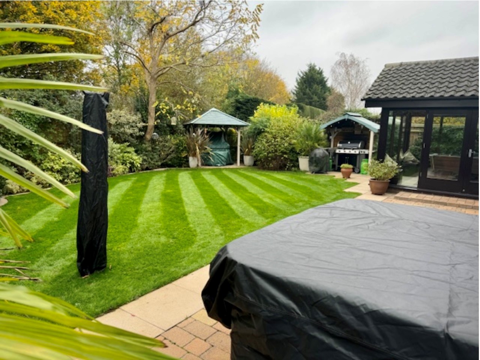Property Search
4 Bedroom Detached For Sale in Werrington - Offers Over £485,000
The Stamp Duty for this property would be £0 (Show break down)
Total SDLT due
Below is a breakdown of how the total amount of SDLT was calculated.
Up to £125k (Percentage rate 0%)
£ 0
Above £125k up to £250k (Percentage rate 2%)
£ 0
Above £250k and up to £925k (Percentage rate 5%)
£ 0
Above £925k and up to £1.5m (Percentage rate 10%)
£ 0
Above £1.5m (Percentage rate 12%)
£ 0
Up to £300k (Percentage rate 0%)
£ 0
Above £300k and up to £500k (Percentage rate 0%)
£ 0
Swedish built detached family home
Four bedrooms, En-Suite to master
Fully fitted kitched with walking pantry
Family bathroom
Conservatory
Lounge and seperate dining room
Triple glazing
Enclosed rear garden
Double garage and ample parking to front
Cul-De-Sac Location
Swedish built executive family home set in prime location of Werrington consist of four bedrooms, lounge and separate dining room, fitted kitchen breakfast, down stairs cloakroom and stylish conservatory. The property offers four bedrooms En-Suite to master and family bathroom. Enclosed well maintained rear garden. Ample drive can take up to six vehicles. Cul-De-Sac-location. Viewing is highly recommended.
| Entrance hall | Spacious entrance with LVT flooring. Stairs to landing, personnel door to garage.
| |||
| Cloakroom | Fitted two-piece suite in Alpine white consist of closed coupled WC and vanity unit. Window to front.
| |||
| Lounge | 13'1" x 12'1" (3.99m x 3.68m) Coved ceiling. Bay window to front. LVT flooring. Double radiator. Television point. Arch to: | |||
| Dining room | 12'1" x 8'9" (3.68m x 2.67m) Coved to ceiling. Single radiator. LVT flooring. Door to: | |||
| Conservatory | 10'5" x 12'4" (3.18m x 3.76m) Very well designed glazed constructions with pitched roofing. Tiled flooring. Double radiator. Door to: | |||
| Kitchen breakfast | 21'1" x 9'0" (6.43m x 2.74m) Fitted modern kitchen in cream with chrome bars handles, complementary work surface. Five ring gas hob with extractor fan over, built-in microwave. Integral fridge and dishwasher. One and a quarter drainer with mixer tap over. Vinyl flooring. Two windows to rear, door to garden, door to walking pantry. | |||
| Pantry | Wall and base units, complementary work surface.
| |||
| Landing | Coved ceiling. Window to front. Access to loft space. Walking airing cupboard with heated towel rail.
| |||
| Master bedroom | 15'1" x 12'0" (4.60m x 3.66m) Coved ceiling. Double radiator. Bay window to front. Built-in triple wardrobe. Television point. Door to: | |||
| Shower En-Suite | Fitted three-piece suite consist of corner shower cubicle, closed coupled WC. Vanity unit. Tiled floor to ceiling. Heated towel rail. Two windows to front. Under floor heating.
| |||
| Bedroom two | 14'6" x 9'7" (4.42m x 2.92m) Coved ceiling. Singe radiator. Two windows to rear. | |||
| Bedroom three | 16'1" x 9'6" (4.90m x 2.90m) Coved ceiling. Singe radiator. Window to front. Two single radiators. Built-in triple wardrobe. | |||
| Bedroom four | 9'7" x 8'7" (2.92m x 2.62m) Coved ceiling. Singe radiator. Window to rear. Single radiators. | |||
| Family bathroom | Fitted three-piece suite, oval shaped bath, closed coupled WC. Vanity unit. Tiled floor to ceiling. Inset ceiling lights. Extractor fan. Single radiator.
| |||
| Rear garden | Very well-maintained rear garden. Mature shrubs. Paved patio area. Hot tub area. Outside tap. BBQ shed and Pizza oven shed (not included).
| |||
| Front | Ample parking. |
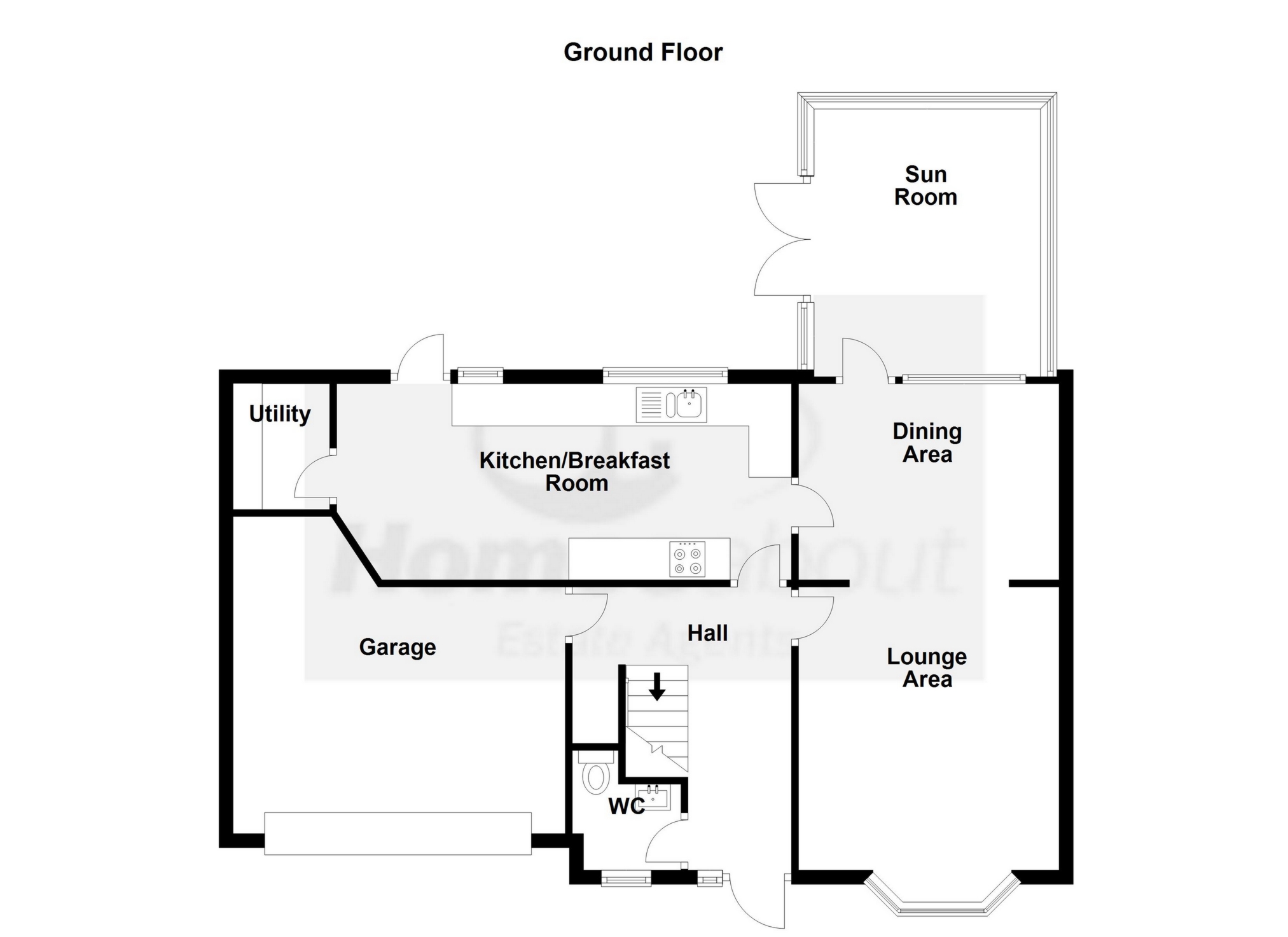
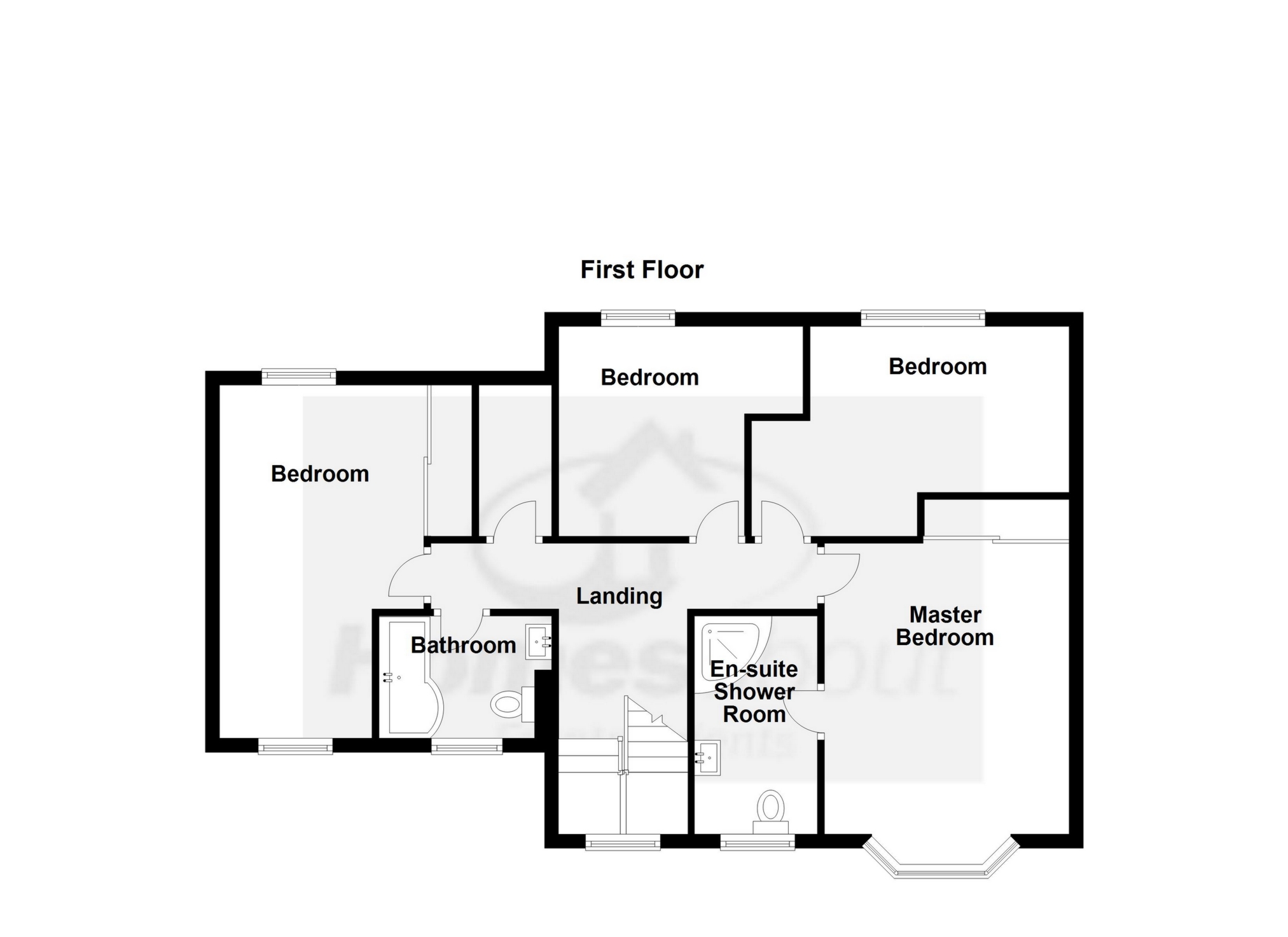
IMPORTANT NOTICE
Descriptions of the property are subjective and are used in good faith as an opinion and NOT as a statement of fact. Please make further specific enquires to ensure that our descriptions are likely to match any expectations you may have of the property. We have not tested any services, systems or appliances at this property. We strongly recommend that all the information we provide be verified by you on inspection, and by your Surveyor and Conveyancer.

