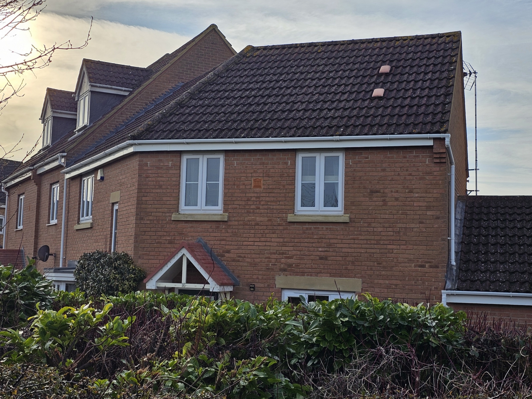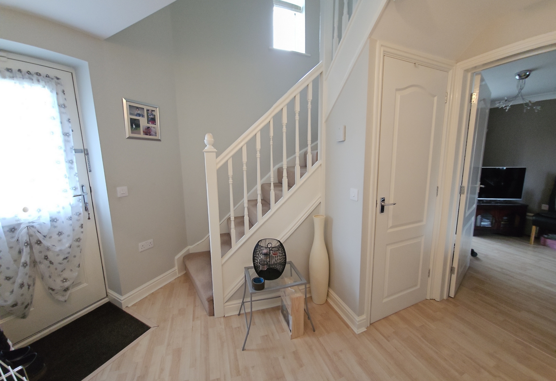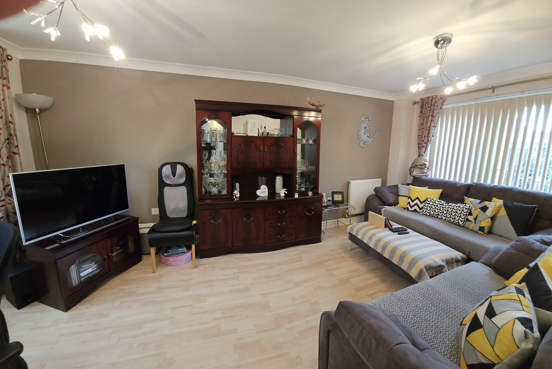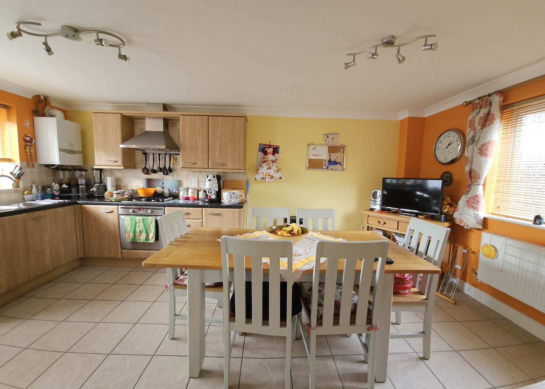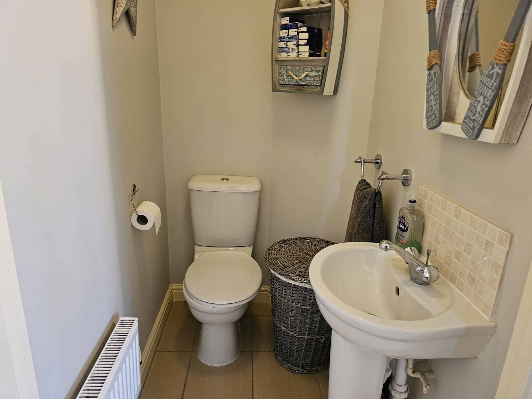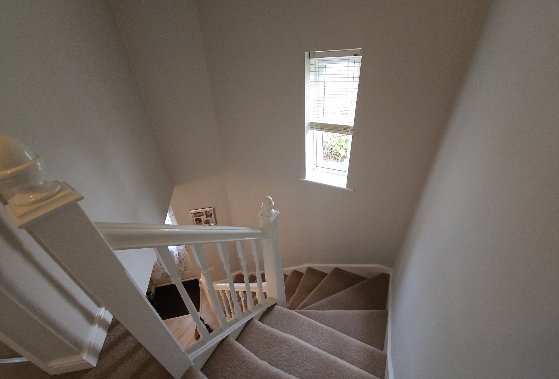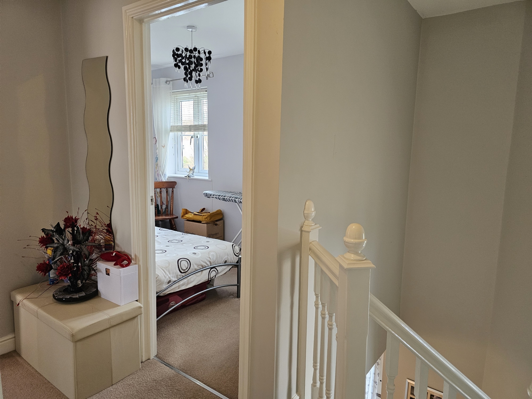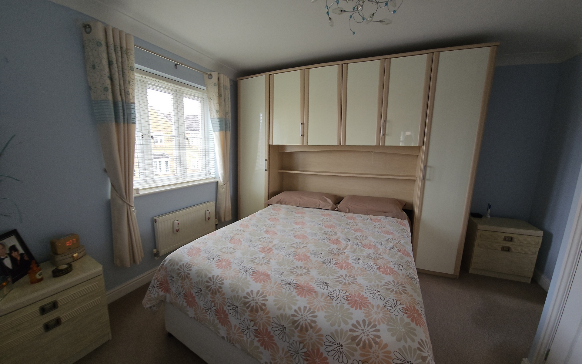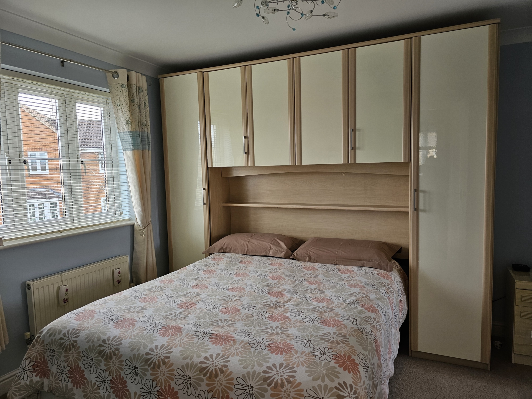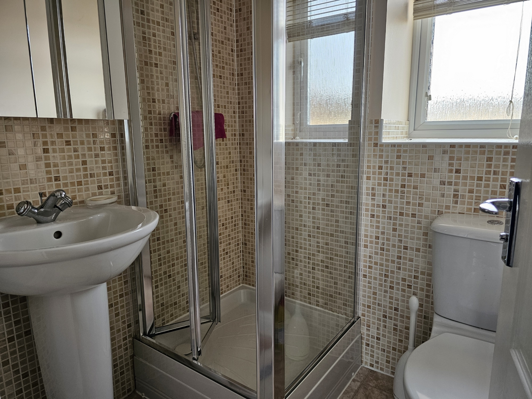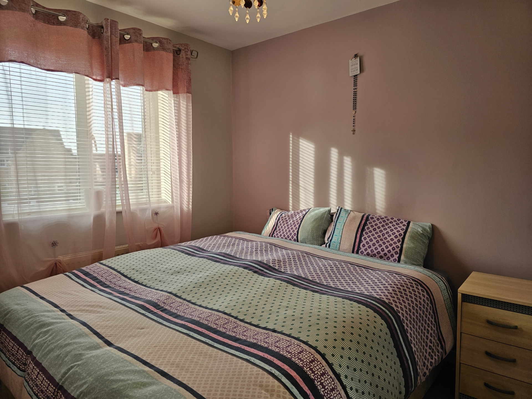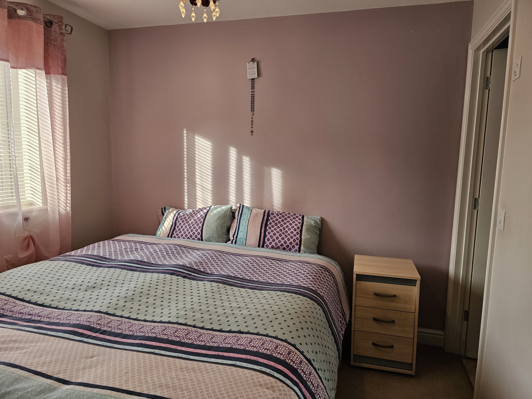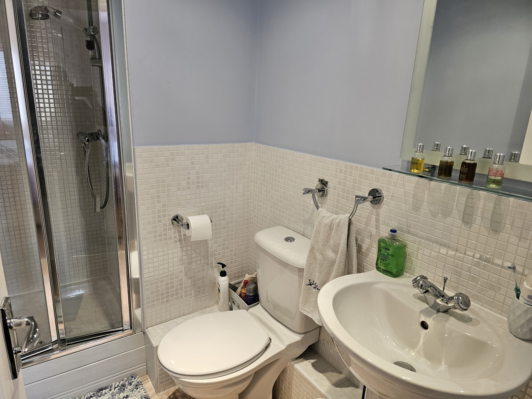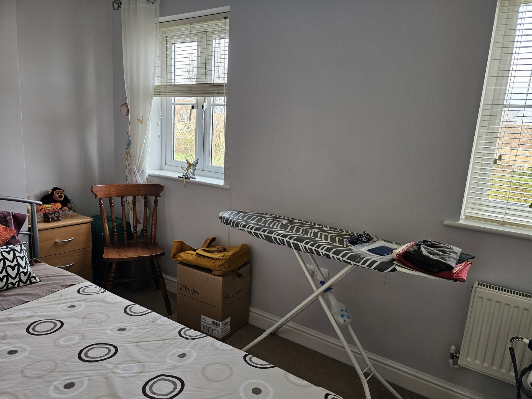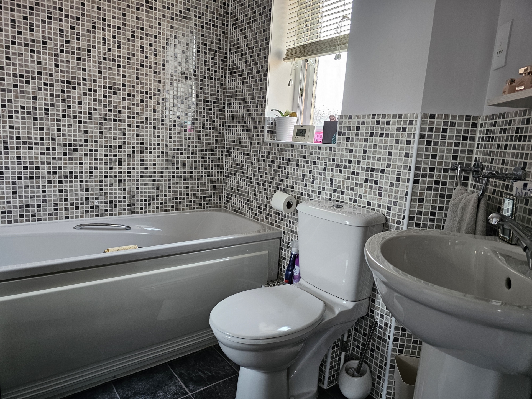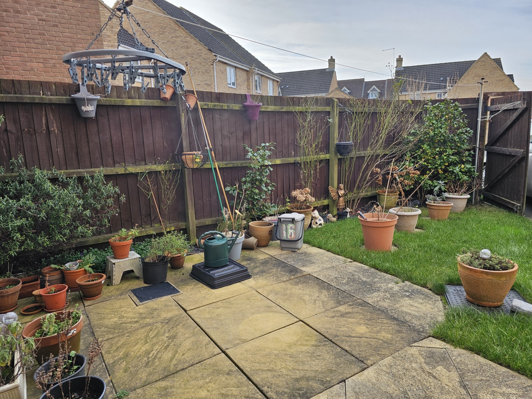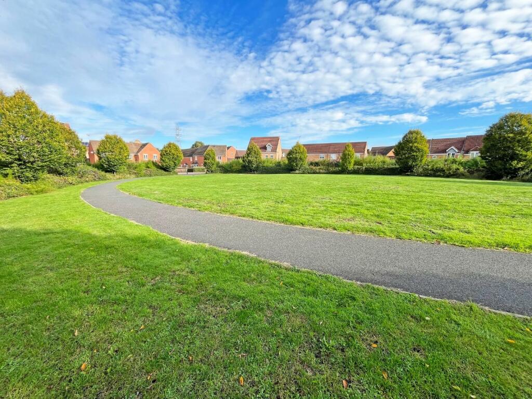Property Search
3 Bedroom Terraced Sold STC in Sugar Way - £275,000
The Stamp Duty for this property would be £1,250 (Show break down)
Terrace family home
Three bedrooms En-Suite to master
Bedroom two with an En-suite
Family bathroom
Lounge
Kitchen diner
Cloakroom
Upvc double glazing & gas heating
Rear garden
Single garage
Built in 2008 by Persimmon Homes, this staggered terrace house is located in the sought-after location of the Sugar Way development, within 15 minutes’ walk to the city. Offers three bedrooms, two En-Suites and family bathroom, Lounge, kitchen diner and guest cloakroom. Benefits from Gas heating and Upvc double glazing. Enclosed rear garden with access to the driveway from the rear garden. Overlooking green area. NO CHAIN.
| Entrance hall | Coved to textured ceiling. Stairs to first floor. Single radiator. Vinyl flooring.
| |||
| Lounge | 17'5" x 9'10" (5.31m x 3.00m) Coved to textured ceiling. Upvc double glazed bay window to front, window to rear. Two single radiators. Television point. | |||
| Kitchen diner | Wall and base units, complementary work surface over. Four ring gas hob, extractor fan over, Stainless steel drainer with mixer tap over. Wall mounted boiler. Upvc double glazed window to front and rear and Door to garden.
| |||
| Cloakroom | Fitted two-piece suite consist of closed coupled WC and wash hand basin. Single radiator.
| |||
| First floor-landing | Smooth ceiling. Access to loft space. Smoke detector. Airing Cupboard housing hot tank and a vessel. Window to side.
| |||
| Master bedroom | 11'7" x 10'11" (3.53m x 3.33m) Smooth ceiling. Fitted double wardrobe. Upvc double glazed window to rear. Television point. Door to: | |||
| Shower En-Suite | Fitted three-piece suite consist of shower cubicle, closed coupled WC and vanity unit. Obscure Upvc double glazed window to rear. Electric shaving point. Extractor fan.
| |||
| Bedroom two | 11'1" x 9'4" (3.38m x 2.84m) Smooth ceiling. Single radiator. Upvc double glazed window to side. Fitted double wardrobe. Door to: | |||
| Shower En-Suite | Fitted three-piece suite consist of shower cubicle, closed coupled WC and vanity unit. Electric shaving point. Extractor fan. | |||
| Bedroom three | 11'5" x 6'2" (3.48m x 1.88m) Smooth ceiling. Two Upvc double glazed windows to front. Single radiator. | |||
| Outside | | |||
| Rear garden | Enclosed by fence. Laid to lawn, paved patio, rear driveway to garage.
| |||
| Front | | |||
| Garage and parking | Single garage. Up and over door with power and light.
|
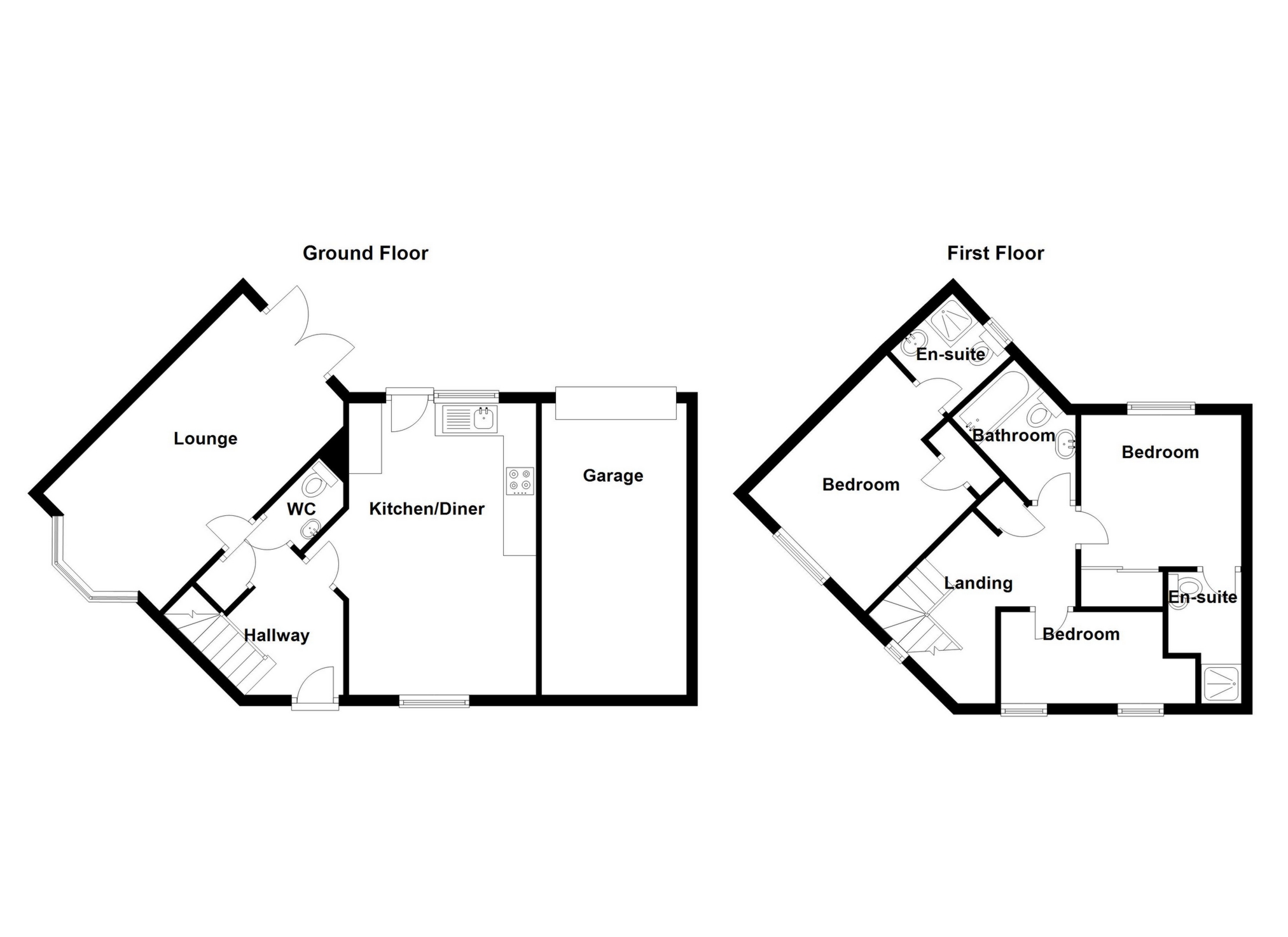
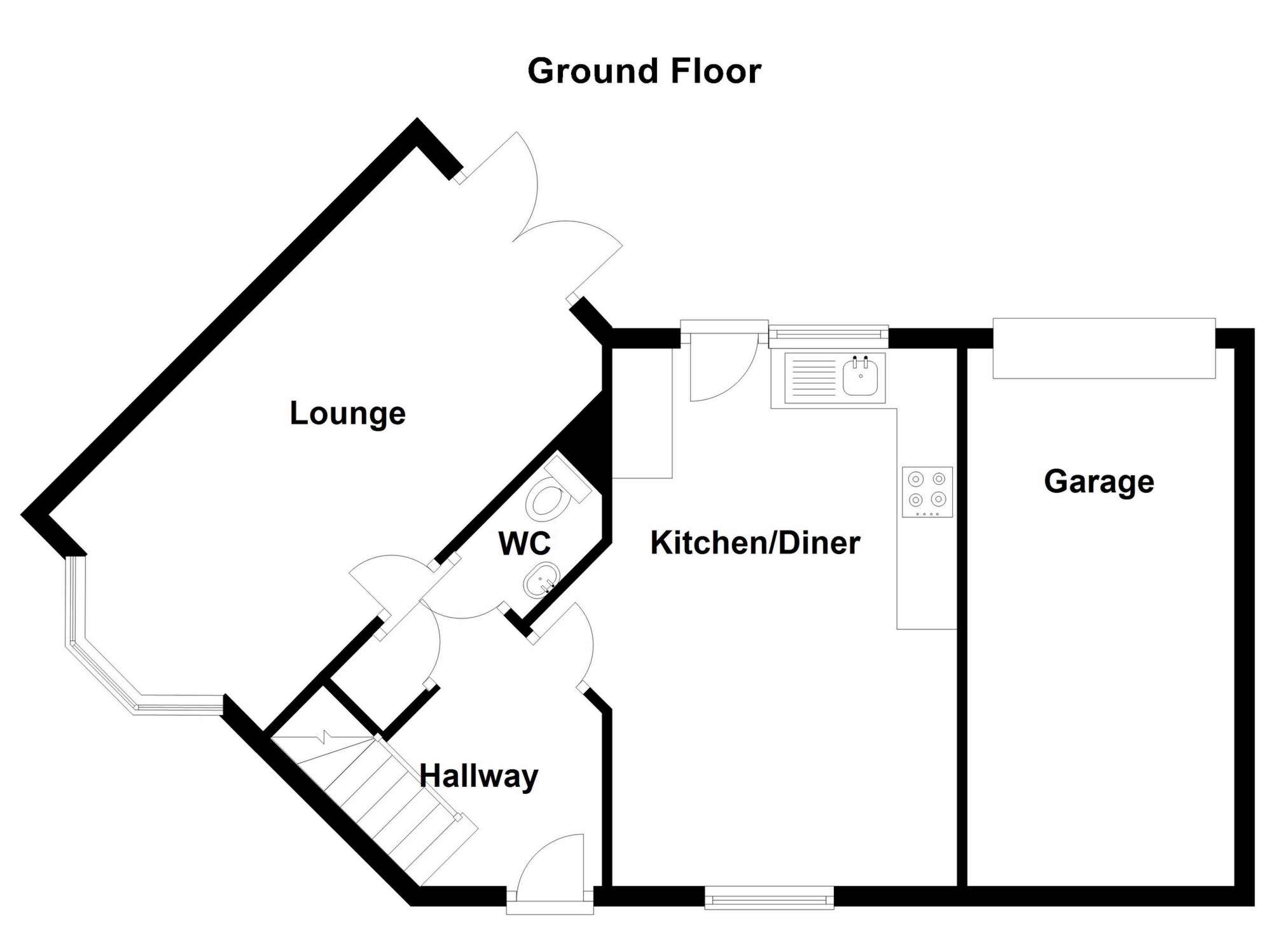
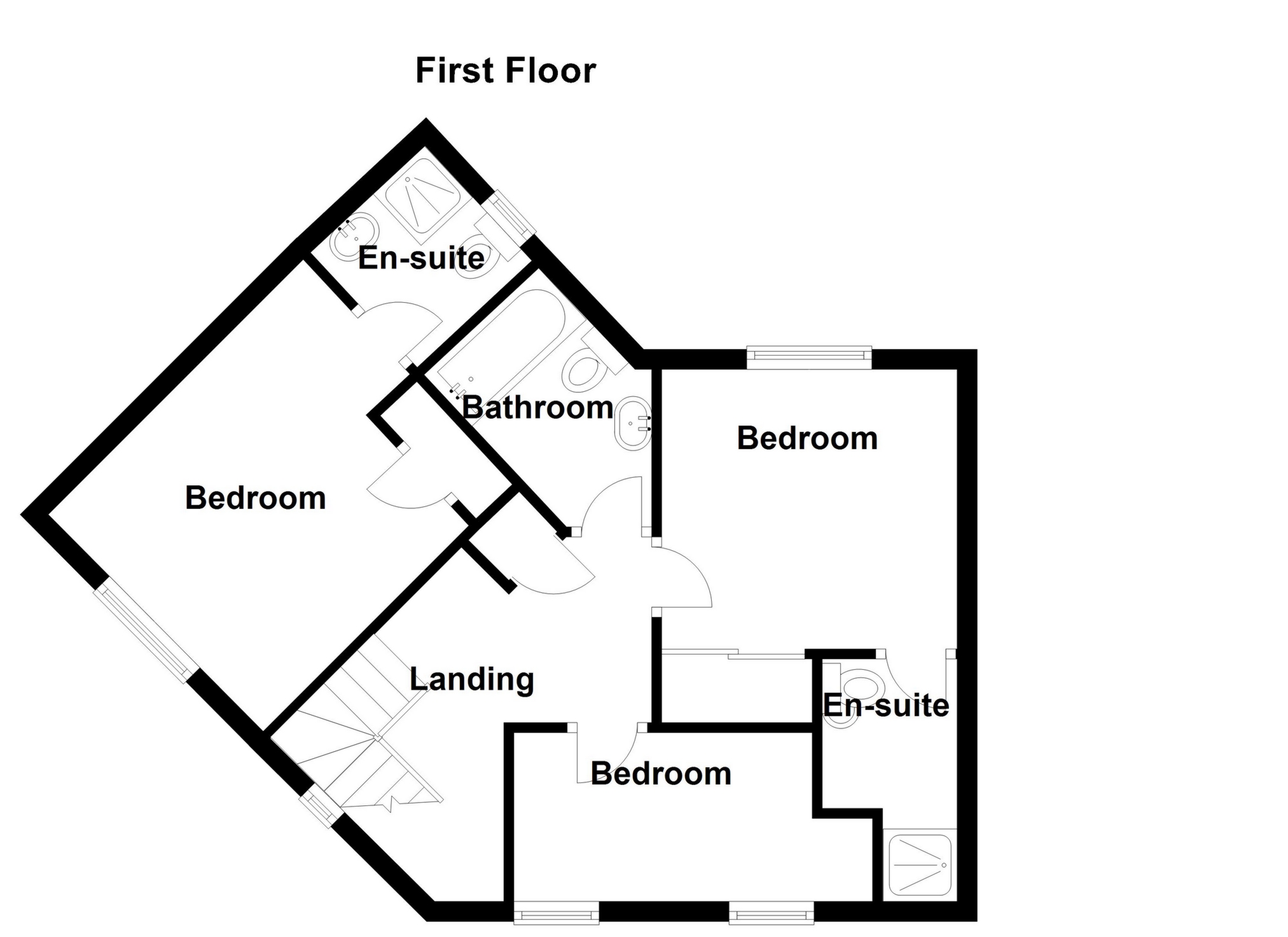
IMPORTANT NOTICE
Descriptions of the property are subjective and are used in good faith as an opinion and NOT as a statement of fact. Please make further specific enquires to ensure that our descriptions are likely to match any expectations you may have of the property. We have not tested any services, systems or appliances at this property. We strongly recommend that all the information we provide be verified by you on inspection, and by your Surveyor and Conveyancer.

