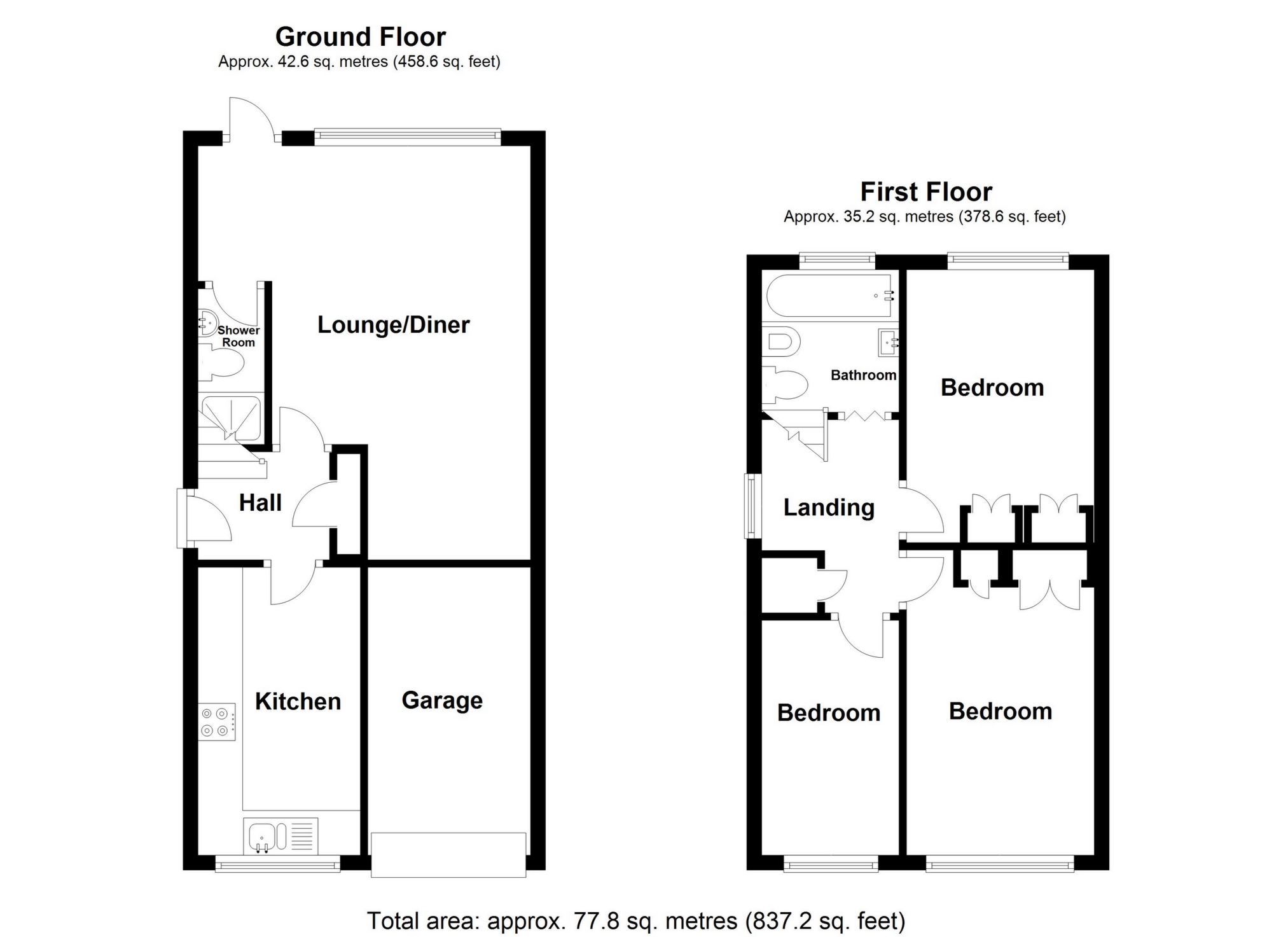 Tel: 01733 558800
Tel: 01733 558800
St Marys Close, Off Princes Gate, Peterborough, PE1
Let Agreed - £995 pcm Tenancy Info
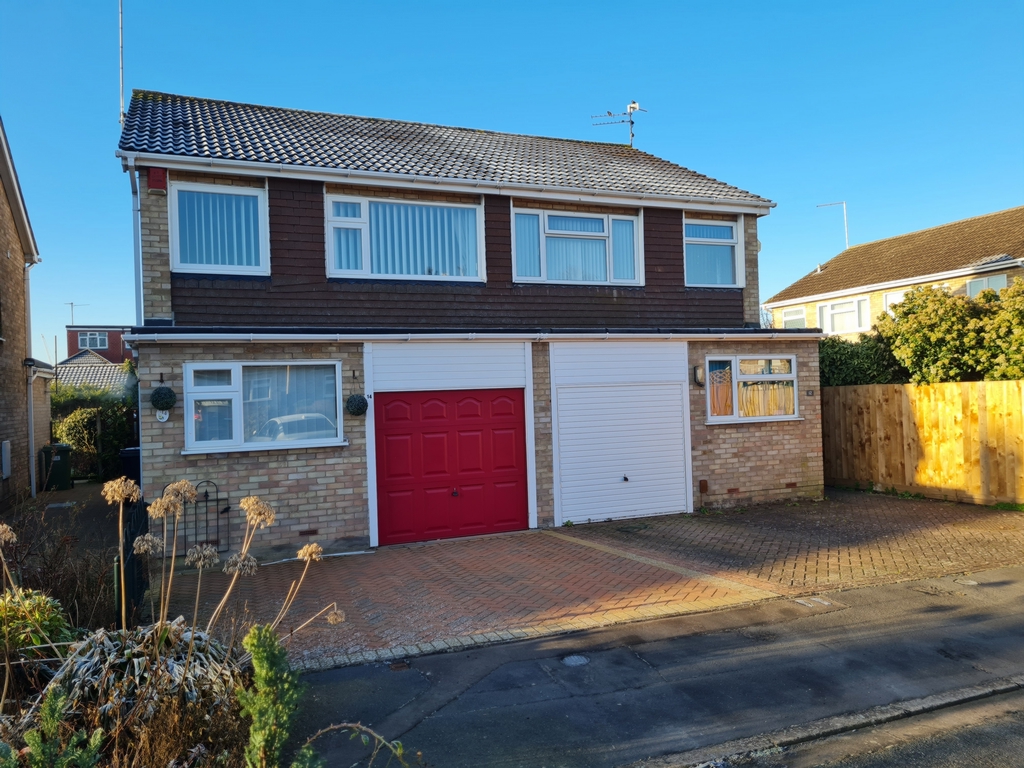
3 Bedrooms, 1 Reception, 2 Bathrooms, Semi Detached, Unfurnished
Established semi-detached family home situated in a walking distance from the City. The family home has an entrance hall, fitted kitchen with integral fridge/freezer. Lounge/diner, with downstairs showroom, three bedrooms and four-piece family bathroom. Front and rear gardens. Single garage. Cul-De Sac Location.
Available

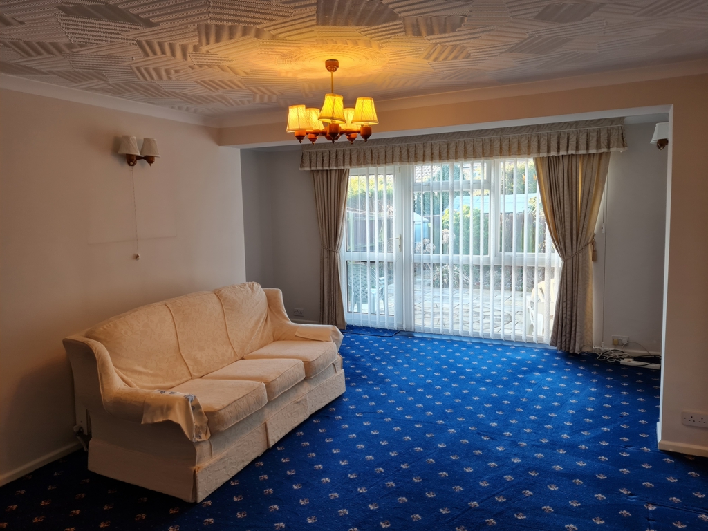
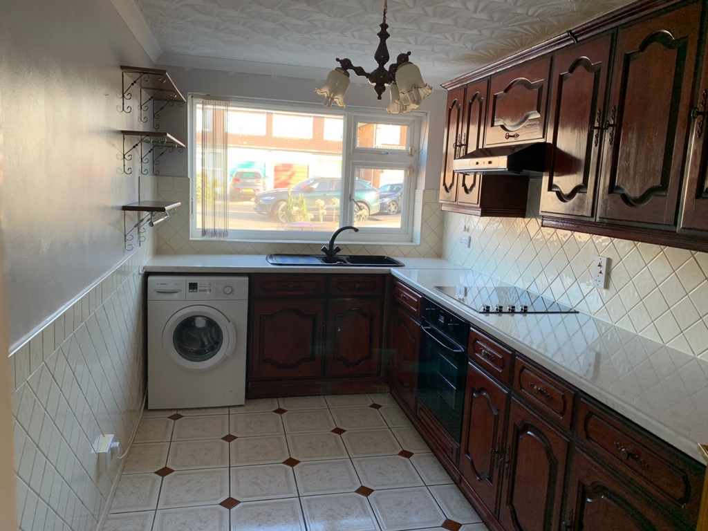
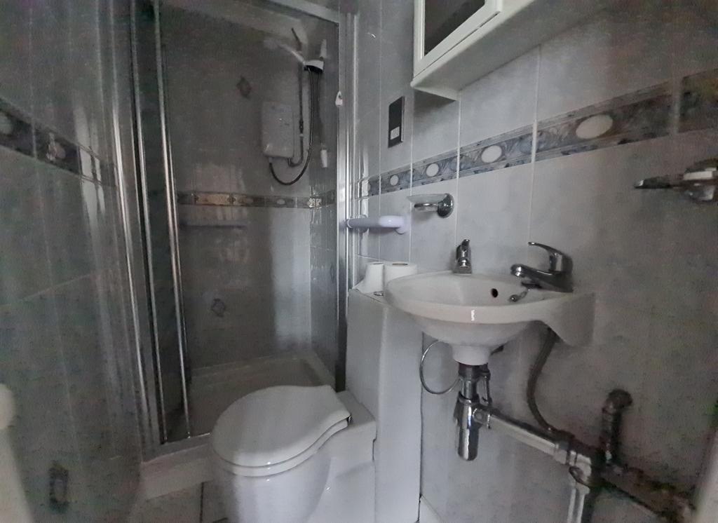
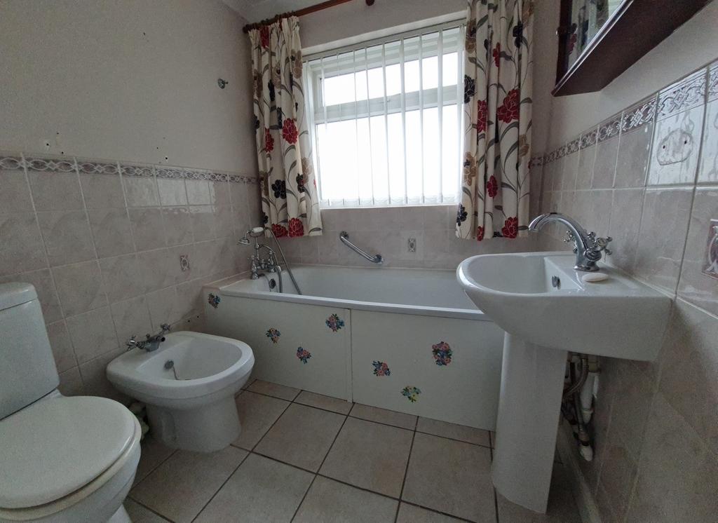
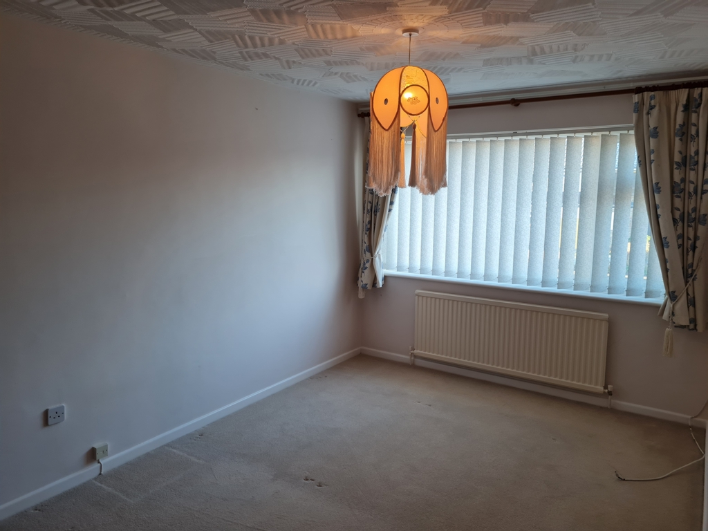
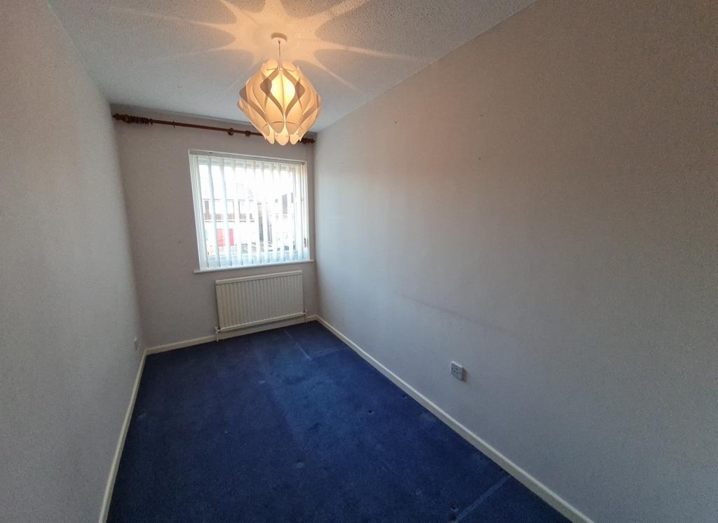
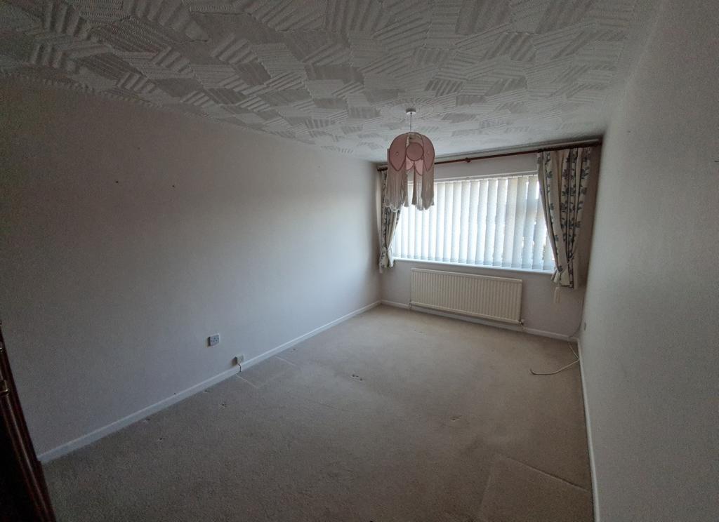
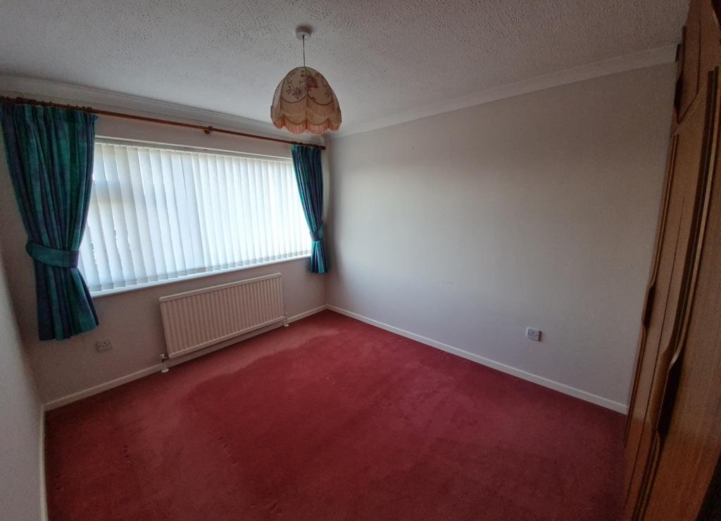
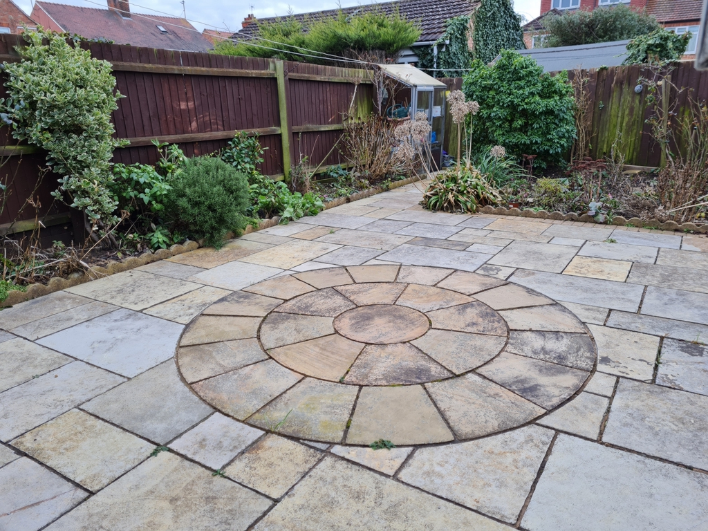
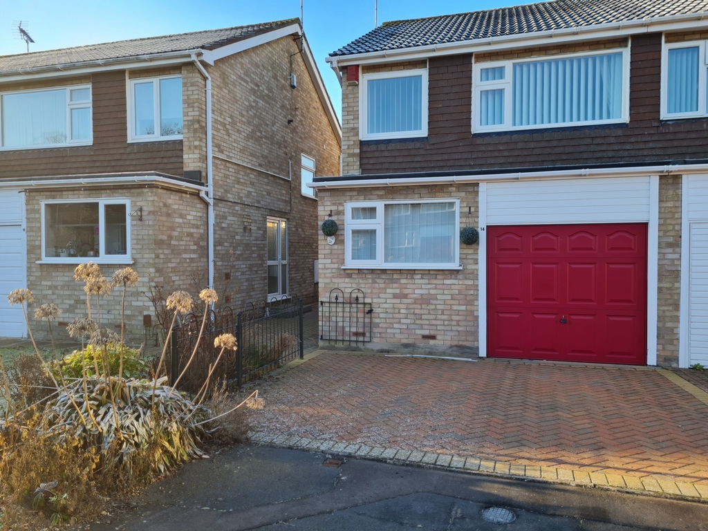
| Entrance hall | Coved to textured ceiling. Stairs to landing.
| |||
| Lounge | 20'9" x 12'0" (6.32m x 3.66m) Coved to textured ceiling. Double radiator. Television point. UPVC double glazed window and door to rear. Door to: | |||
| Showeroom | Three-piece suite consist of shower cubicle, closed coupled WC and wash hand basin. Tiled floor to ceiling. Wall mounted electric heater.
| |||
| Kitchen | 12'6" x 7'2" (3.81m x 2.18m) Wall and base units, complementary work surface. Halogen hob. Stainless steel drainer with mixer taps over. Plumbing and space for washing machine. Single radiator. Textured ceiling. UPVC double glazed window to front. Integral Fridge/Freezer. | |||
| Landing | Coved to textured ceiling. Access to loft space. UPVC double glazed window to side.
| |||
| Bedroom one | 15'0" x 8'10" (4.57m x 2.69m) Textured ceiling. UPVC double glazed window to front. | |||
| Bedroom two | 12'0" x 9'0" (3.66m x 2.74m) Textured ceiling. Upvc double glazed window to rear. | |||
| Bedroom three | Textured ceiling. UPVC double glazed window to front.
| |||
| Outside | | |||
| Rear garden | Enclosed by fence. Mainly paved patio. Side planters with shrubs. | |||
| Front | Block paved driveway to single integral garage with up and over door.
|
Branch Address
Suite 8 Asset House
26 - 28 Thorpe Wood Business Park
Thorpe Wood
Peterborough
PE3 6SR
Suite 8 Asset House
26 - 28 Thorpe Wood Business Park
Thorpe Wood
Peterborough
PE3 6SR
Reference: HOAB_004373
IMPORTANT NOTICE
Descriptions of the property are subjective and are used in good faith as an opinion and NOT as a statement of fact. Please make further enquiries to ensure that our descriptions are likely to match any expectations you may have of the property. We have not tested any services, systems or appliances at this property. We strongly recommend that all the information we provide be verified by you on inspection, and by your Surveyor and Conveyancer.
