 Tel: 01733 558800
Tel: 01733 558800
Garrick House, High Street, Fletton, Peterborough, PE2
To Rent - £675 pcm Tenancy Info
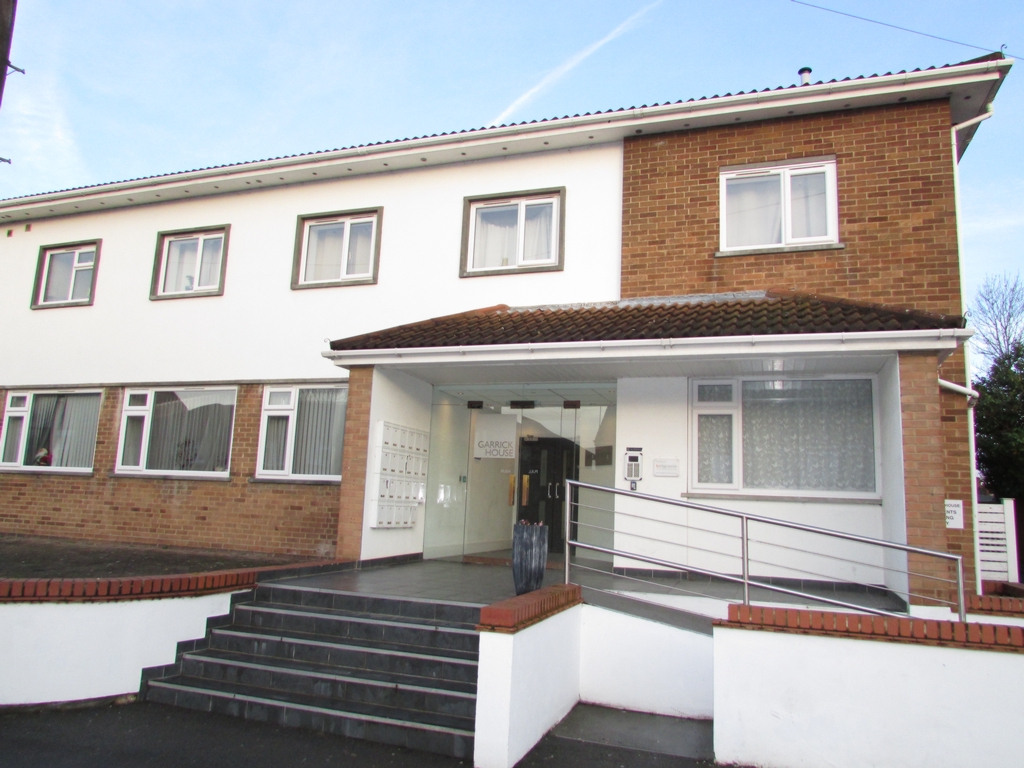
1 Bedroom, 1 Reception, 1 Bathroom, Apartment
Ideal first time rental, this first floor apartment consist of communal access to block, entrance hall, kitchen lounge combined, main bedroom and shower room. The apartment benefits from communal biomass boiler, each apartment gets a bill based on individual usage from each apartment's meter readings, Upvc double glazing. Currently in the process of carrying out some maintenance work and the images are temporary for now. View the virtual tour on our website: www.homesabout.co.uk
Available from 21 April 2025

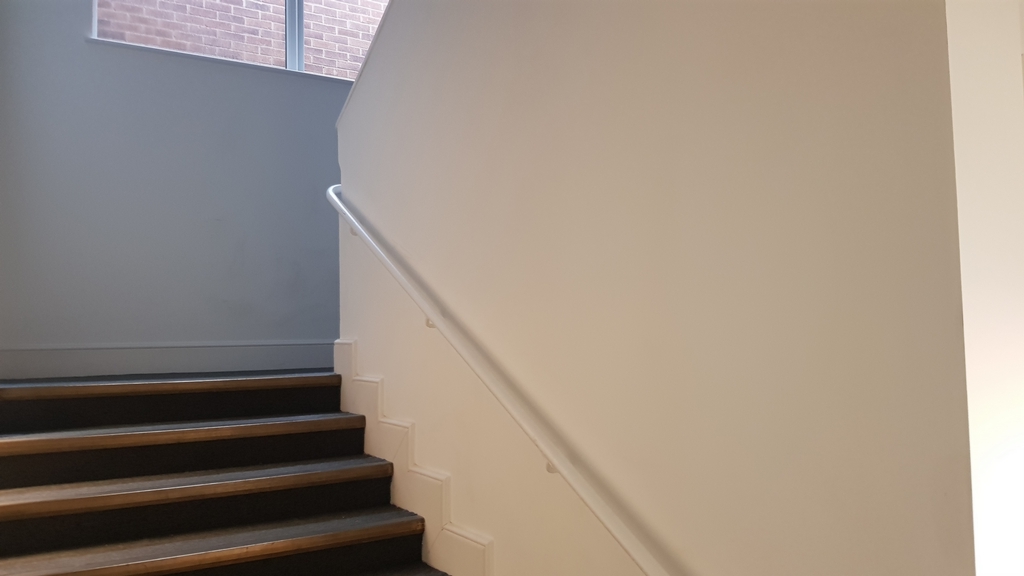
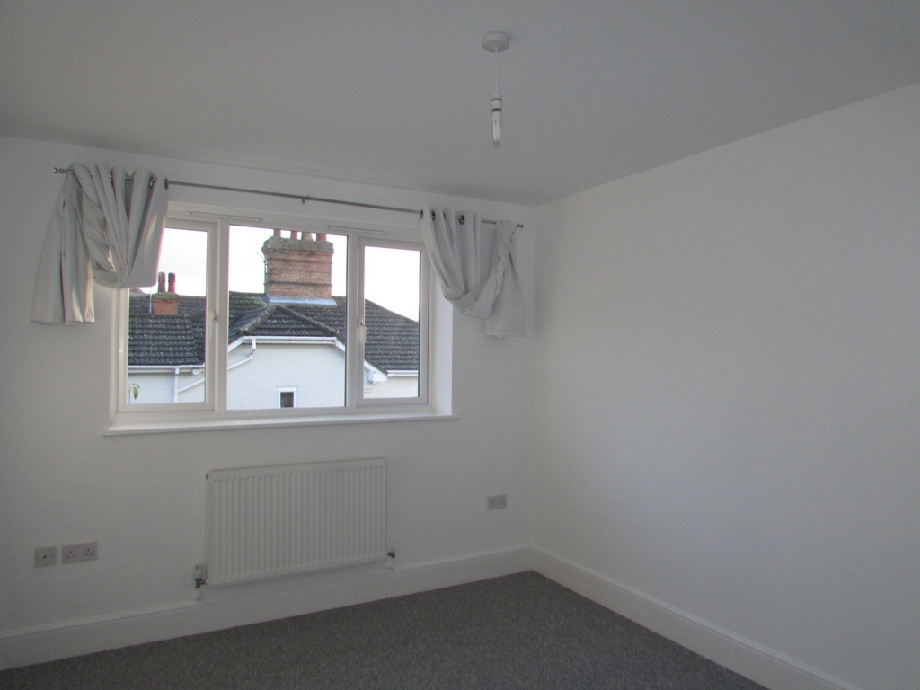
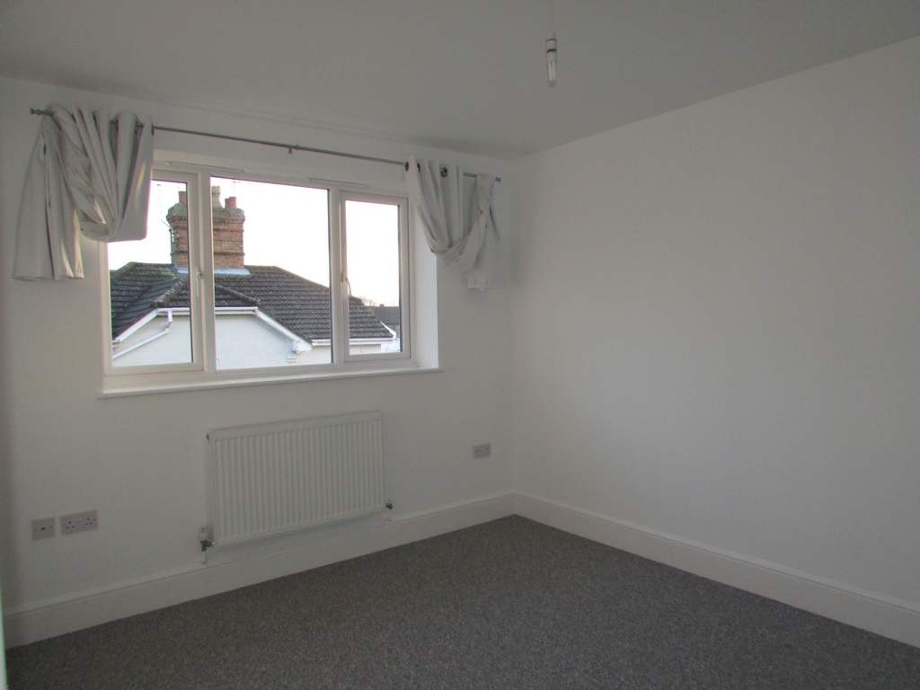
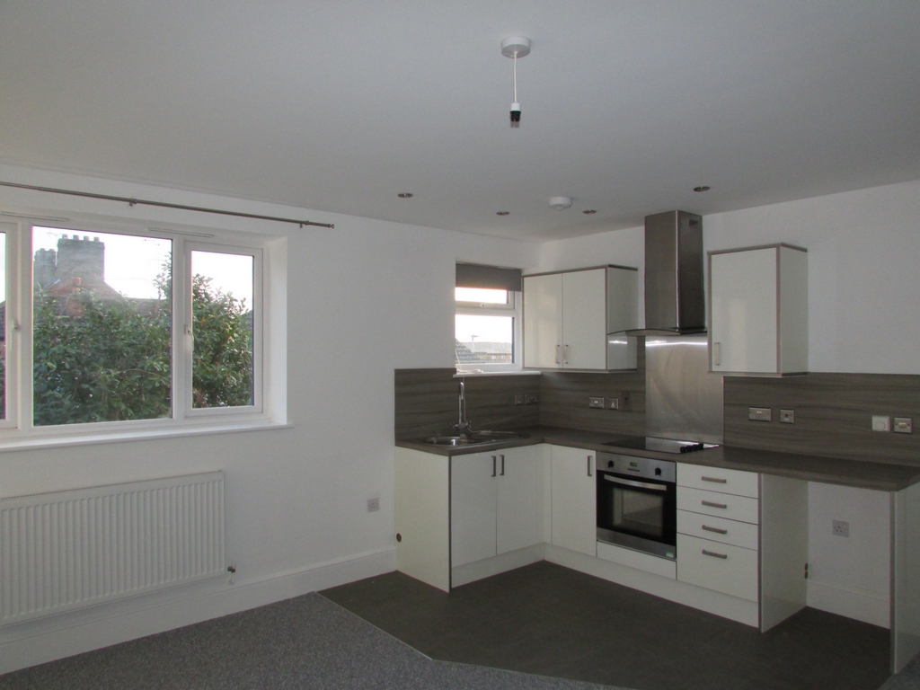

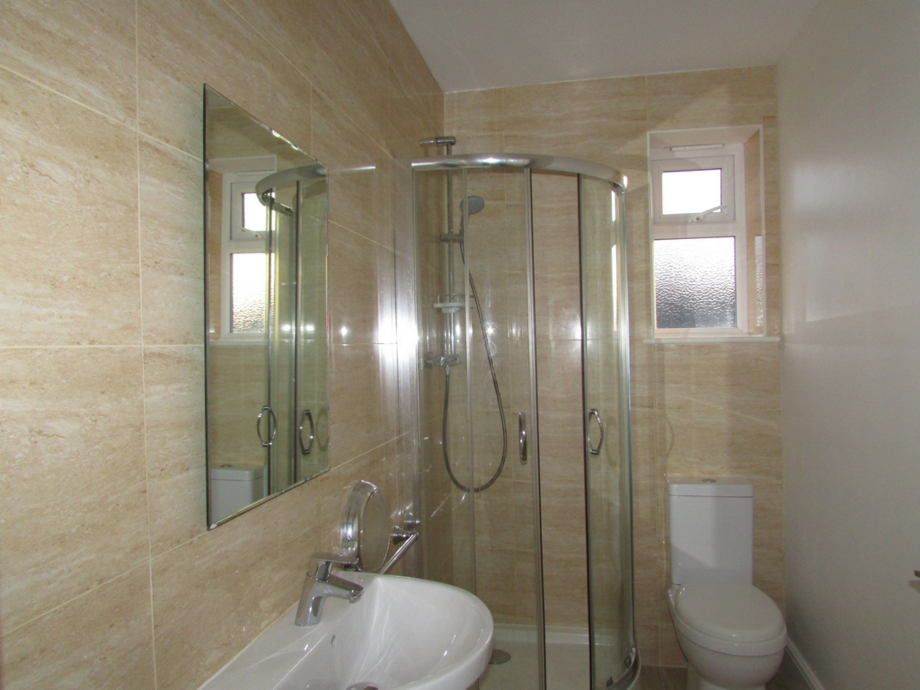
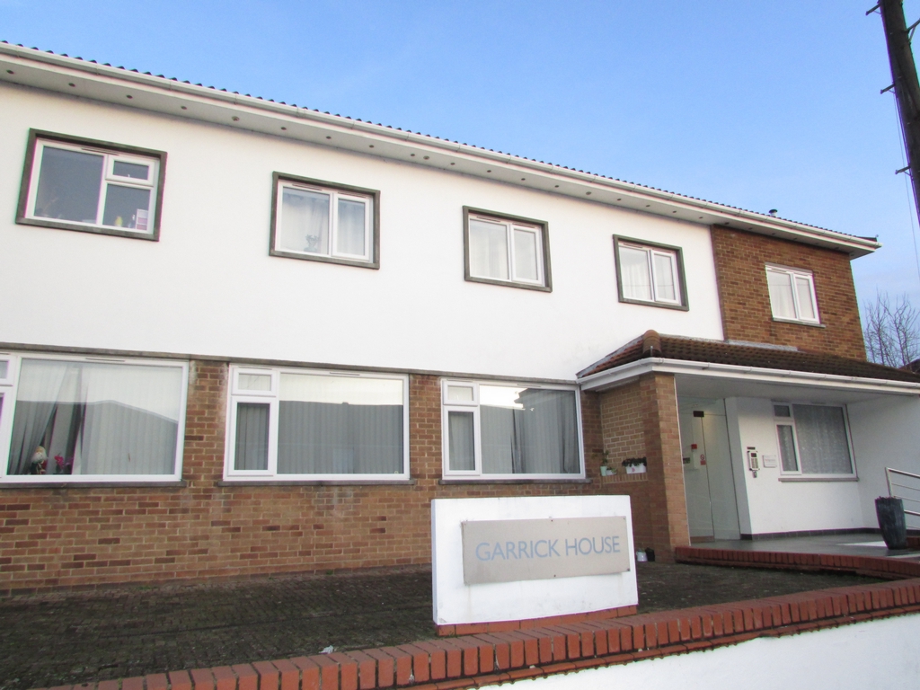
| Communal entrance to block | | |||
| Apartment hallway | | |||
| Kitchen lounge | 15'4" x 13'7" (4.67m x 4.14m) Fitted modern units with complementary work surface, single drainer with mixer taps over. Electric single oven, four ring halogen hob with extractor fan over. Space and plumbing for washing machine, space for small fridge. Upvc double glazed window to side. | |||
| Bedroom | Smooth ceiling. Upvc double glazed window to side. Television point. Built-in single wordrobe.
| |||
| Shower room | Fitted three-piece suite consist of shower cubicle with glass enclosure and closed coupled WC. Heated towel rail.
Obscure Upvc double window to side.
| |||
| Outside | | |||
| Parking space | |
Branch Address
Suite 8 Asset House
26 - 28 Thorpe Wood Business Park
Thorpe Wood
Peterborough
PE3 6SR
Suite 8 Asset House
26 - 28 Thorpe Wood Business Park
Thorpe Wood
Peterborough
PE3 6SR
Reference: HOAB_004200
IMPORTANT NOTICE
Descriptions of the property are subjective and are used in good faith as an opinion and NOT as a statement of fact. Please make further enquiries to ensure that our descriptions are likely to match any expectations you may have of the property. We have not tested any services, systems or appliances at this property. We strongly recommend that all the information we provide be verified by you on inspection, and by your Surveyor and Conveyancer.